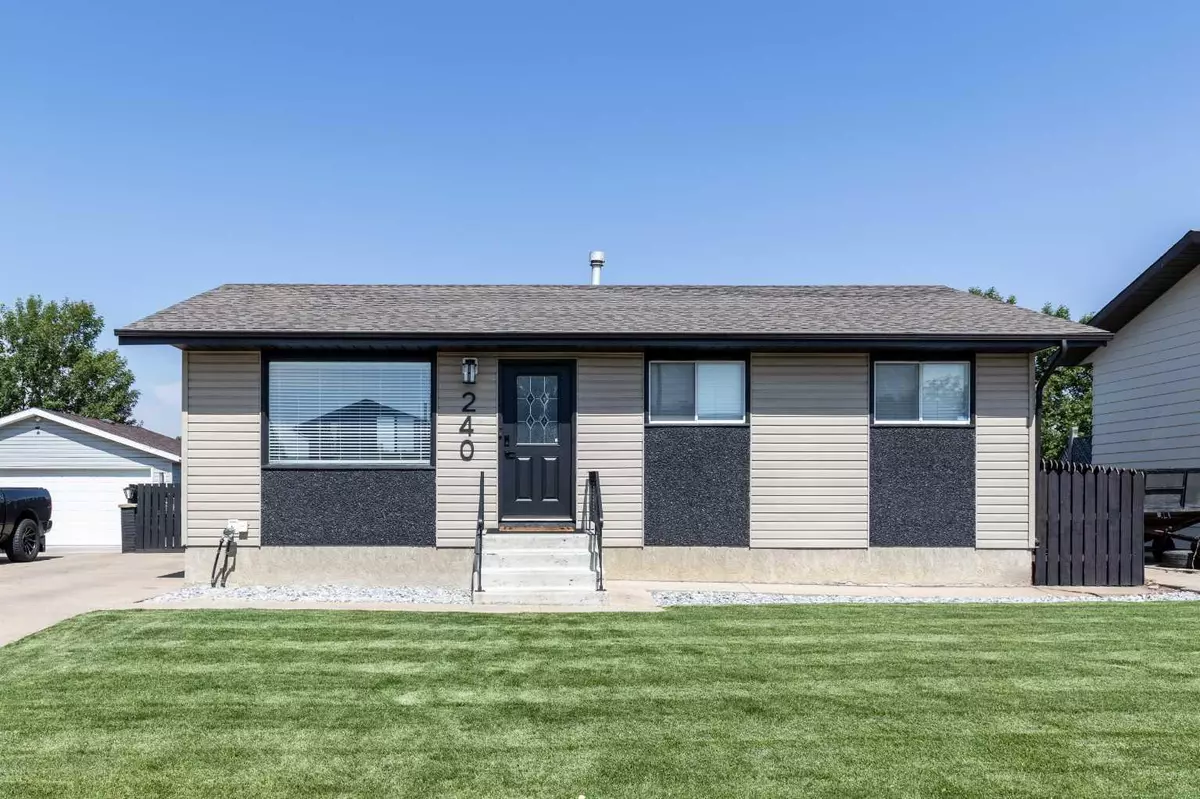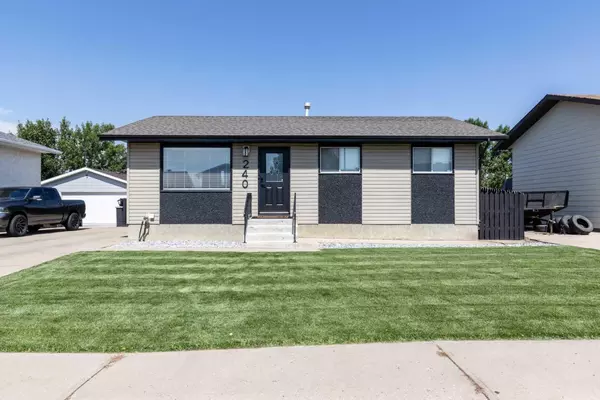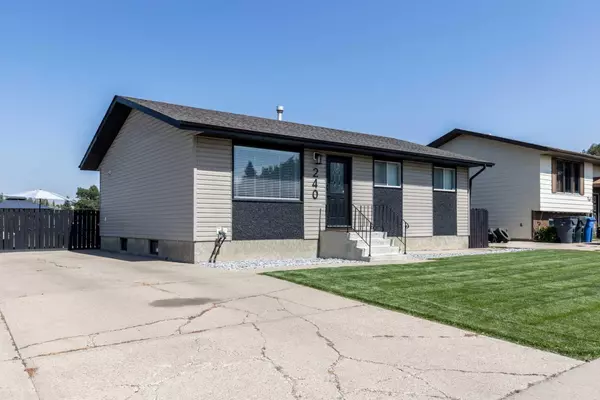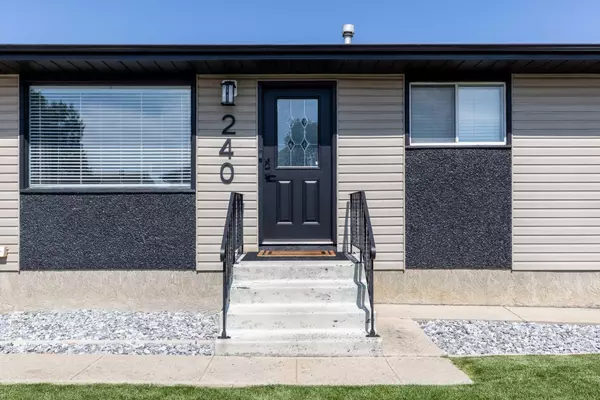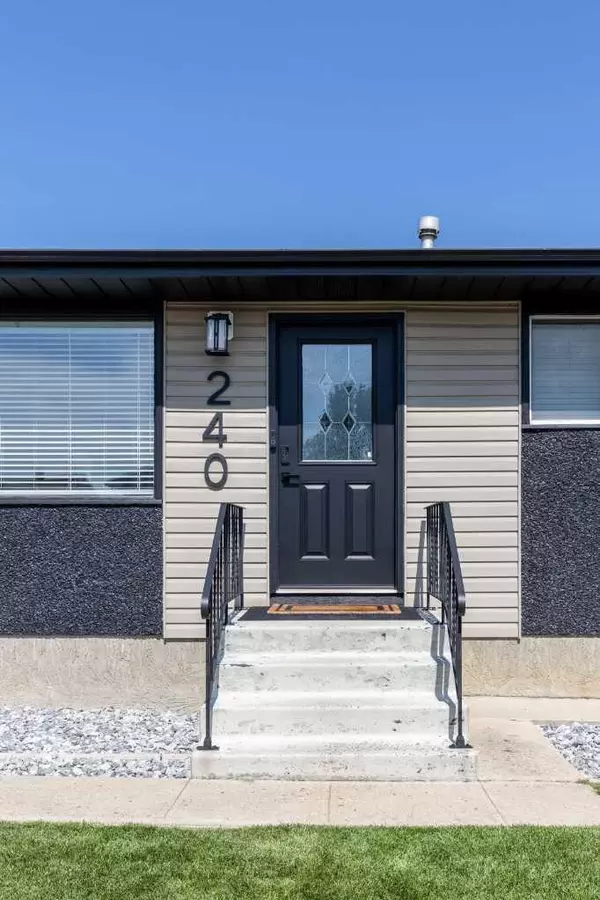$335,000
$335,000
For more information regarding the value of a property, please contact us for a free consultation.
4 Beds
2 Baths
1,022 SqFt
SOLD DATE : 11/07/2024
Key Details
Sold Price $335,000
Property Type Single Family Home
Sub Type Detached
Listing Status Sold
Purchase Type For Sale
Square Footage 1,022 sqft
Price per Sqft $327
Subdivision Se Southridge
MLS® Listing ID A2175162
Sold Date 11/07/24
Style Bungalow
Bedrooms 4
Full Baths 2
Originating Board Medicine Hat
Year Built 1979
Annual Tax Amount $2,298
Tax Year 2024
Lot Size 5,506 Sqft
Acres 0.13
Property Description
Welcome to this beautifully updated family home nestled in the desirable SE Southridge area, just steps away from a local elementary school. As you step inside, you're greeted by a bright and open-concept living room that seamlessly flows into the modern kitchen. Equipped with brand-new appliances, new flooring, ample cupboard space, and stylish countertops, this kitchen is perfect for all your family's culinary needs. The main floor features a spacious primary bedroom, two additional bedrooms, and a beautifully renovated 4-piece bathroom. Downstairs, you'll find an expansive family room, ideal for gatherings or movie night. The basement also offers an additional bedroom with a large walk-in closet, perfect for guests or teens looking for their own space. A flexible room can be found as well, which can be used as an office, craft room, or extra storage. The laundry room and a modern 3-piece bathroom complete the basement. Outside, the large backyard offers plenty of space for relaxation and entertaining, complete with a generous patio and a built-in brick countertop, perfect for outdoor cooking. This bright, move-in-ready home has been thoughtfully updated throughout, including a new Hot Water Tank (2021), Air Conditioner (2022), New Fan on Furnace (2022), Appliances, Light Fixtures, Kitchen Countertops and Backsplash, new flooring in the kitchen, bathrooms, and basement.
Location
Province AB
County Medicine Hat
Zoning R-LD
Direction S
Rooms
Basement Finished, Full
Interior
Interior Features See Remarks
Heating Forced Air
Cooling Central Air
Flooring Carpet, Ceramic Tile, Hardwood, Vinyl Plank
Appliance Other
Laundry In Basement, Laundry Room
Exterior
Parking Features Off Street
Garage Description Off Street
Fence Fenced
Community Features Playground, Schools Nearby, Shopping Nearby
Roof Type Asphalt Shingle
Porch None
Lot Frontage 54.97
Total Parking Spaces 2
Building
Lot Description Back Lane, Back Yard, Front Yard, Landscaped, Underground Sprinklers
Foundation Poured Concrete
Architectural Style Bungalow
Level or Stories One
Structure Type Wood Frame
Others
Restrictions None Known
Tax ID 91613445
Ownership Private
Read Less Info
Want to know what your home might be worth? Contact us for a FREE valuation!

Our team is ready to help you sell your home for the highest possible price ASAP
"My job is to find and attract mastery-based agents to the office, protect the culture, and make sure everyone is happy! "

