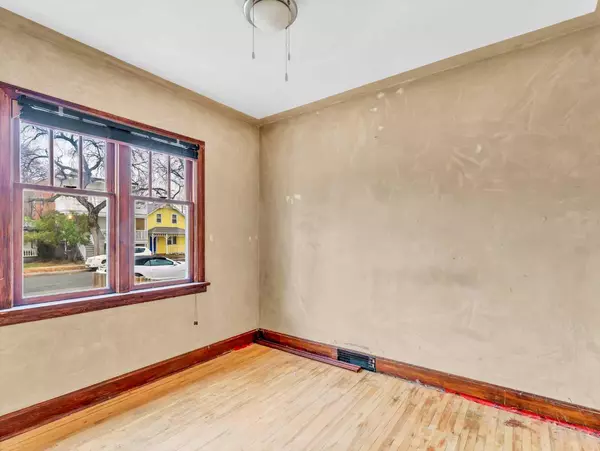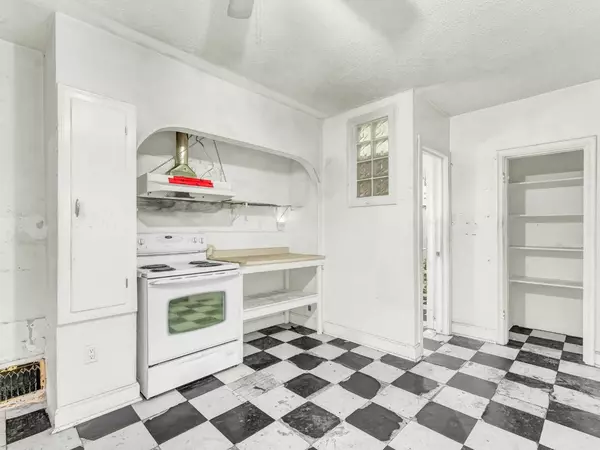$143,000
$135,000
5.9%For more information regarding the value of a property, please contact us for a free consultation.
3 Beds
2 Baths
825 SqFt
SOLD DATE : 11/08/2024
Key Details
Sold Price $143,000
Property Type Single Family Home
Sub Type Detached
Listing Status Sold
Purchase Type For Sale
Square Footage 825 sqft
Price per Sqft $173
Subdivision River Flats
MLS® Listing ID A2177316
Sold Date 11/08/24
Style Bungalow
Bedrooms 3
Full Baths 2
Originating Board Medicine Hat
Year Built 1944
Annual Tax Amount $1,465
Tax Year 2024
Lot Size 4,158 Sqft
Acres 0.1
Property Description
Welcome to 847 A Braemar Street an ideal opportunity for first-time homebuyers or those seeking a potential flip! This charming home offers 3 bedrooms and 2 bathrooms, perfect for comfortable living and future upgrades. As you enter, you'll be greeted by a spacious family room with a cozy, welcoming atmosphere. The main floor also features two bedrooms and convenient main floor laundry for added ease and functionality. The lower floor is full of possibilities, featuring a kitchenette, two storage spaces, a separate laundry room, a bathroom, and an additional bedroom perfect for guests, extended family, or potential rental income. Outside, you'll find a generously sized yard, offering space for outdoor activities or gardening, along with a single detached garage for parking or extra storage. Whether you're looking for your first home or an investment project, this property has the potential to be the perfect fit. Don't miss out—schedule a viewing today!
Location
Province AB
County Medicine Hat
Zoning R-LD
Direction SE
Rooms
Basement Finished, Full
Interior
Interior Features See Remarks
Heating Forced Air
Cooling Central Air
Flooring Carpet, Hardwood, Linoleum, Tile
Appliance Central Air Conditioner, Dishwasher, Microwave, Refrigerator
Laundry In Basement, Main Level
Exterior
Parking Features Concrete Driveway, Garage Faces Rear, On Street, Single Garage Detached
Garage Spaces 1.0
Garage Description Concrete Driveway, Garage Faces Rear, On Street, Single Garage Detached
Fence Fenced
Community Features Playground, Schools Nearby, Shopping Nearby, Sidewalks
Roof Type Asphalt Shingle
Porch None
Lot Frontage 9.75
Total Parking Spaces 1
Building
Lot Description Back Yard
Foundation Poured Concrete
Architectural Style Bungalow
Level or Stories One
Structure Type Mixed
Others
Restrictions None Known
Tax ID 91653330
Ownership Private
Read Less Info
Want to know what your home might be worth? Contact us for a FREE valuation!

Our team is ready to help you sell your home for the highest possible price ASAP

"My job is to find and attract mastery-based agents to the office, protect the culture, and make sure everyone is happy! "






