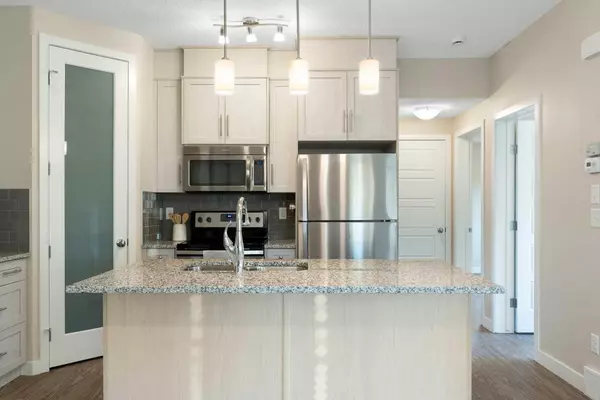$338,000
$339,900
0.6%For more information regarding the value of a property, please contact us for a free consultation.
2 Beds
2 Baths
939 SqFt
SOLD DATE : 11/09/2024
Key Details
Sold Price $338,000
Property Type Townhouse
Sub Type Row/Townhouse
Listing Status Sold
Purchase Type For Sale
Square Footage 939 sqft
Price per Sqft $359
Subdivision Baysprings
MLS® Listing ID A2175933
Sold Date 11/09/24
Style Bungalow
Bedrooms 2
Full Baths 2
Condo Fees $360
Originating Board Calgary
Year Built 2016
Annual Tax Amount $1,690
Tax Year 2024
Property Description
Have you been dreaming of purchasing your first home or downsizing to the right fit? Welcome home to your spacious 2 bedroom, bungalow style townhome in the heart of Bayside in Airdrie! This modern and exceptionally maintained home offers tons of natural light from the CORNER UNIT complete with your own exterior private patio. Walk right into your open concept, kitchen, living & dining area with no wasted space from stairs & tons of storage! Off the main area you will find 2 spacious bedrooms including a primary suite complete with 3-piece ensuite and walk-in closet. With views of the prairies in the distance, this is the perfect place to call home! Parking is seamless with two stalls, steps from your front door. This building is pet friendly with board approval. Come see what this fantastic home in an incredible location has to offer! Book your showing today!
Location
Province AB
County Airdrie
Zoning R4
Direction SE
Rooms
Other Rooms 1
Basement None
Interior
Interior Features Built-in Features, Ceiling Fan(s), Kitchen Island, Pantry
Heating Forced Air
Cooling None
Flooring Laminate
Appliance Dishwasher, Dryer, Electric Stove, Microwave Hood Fan, Refrigerator, Washer
Laundry Laundry Room
Exterior
Garage Assigned, Stall
Garage Description Assigned, Stall
Fence None
Community Features Park, Playground, Schools Nearby
Amenities Available Parking
Roof Type Asphalt
Porch Front Porch
Parking Type Assigned, Stall
Exposure SE
Total Parking Spaces 1
Building
Lot Description Other
Story 3
Foundation None
Architectural Style Bungalow
Level or Stories One
Structure Type Vinyl Siding,Wood Frame
Others
HOA Fee Include Amenities of HOA/Condo,Common Area Maintenance,Insurance,Parking,Professional Management,Reserve Fund Contributions
Restrictions Utility Right Of Way
Tax ID 93082153
Ownership Private
Pets Description Yes
Read Less Info
Want to know what your home might be worth? Contact us for a FREE valuation!

Our team is ready to help you sell your home for the highest possible price ASAP

"My job is to find and attract mastery-based agents to the office, protect the culture, and make sure everyone is happy! "






