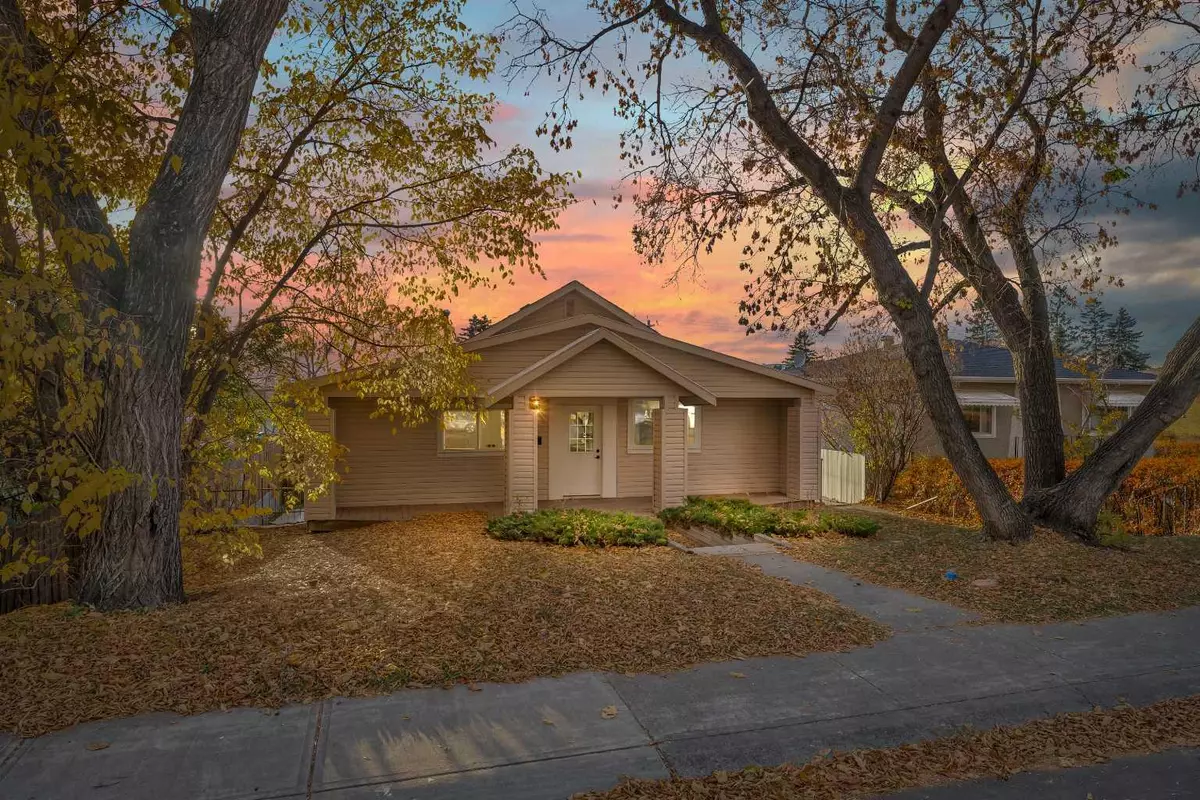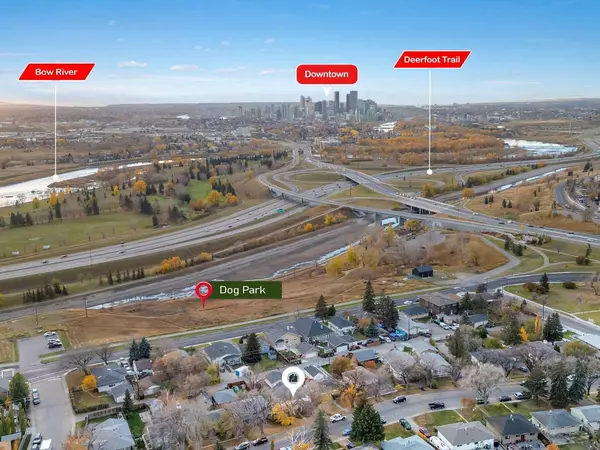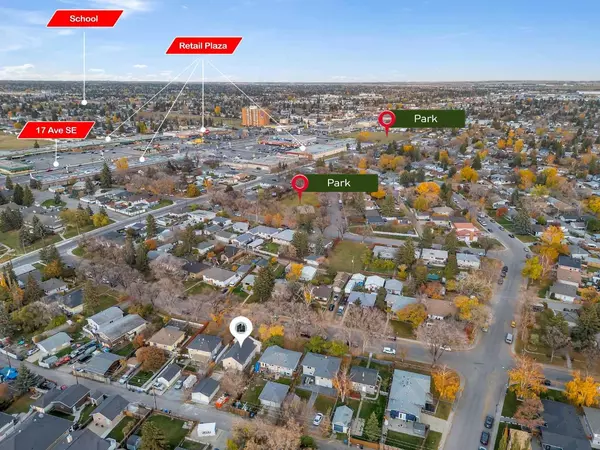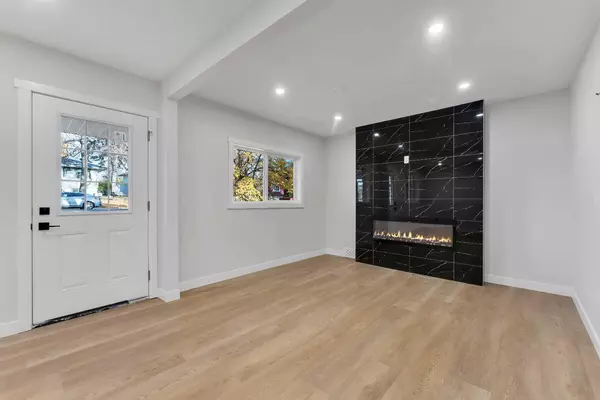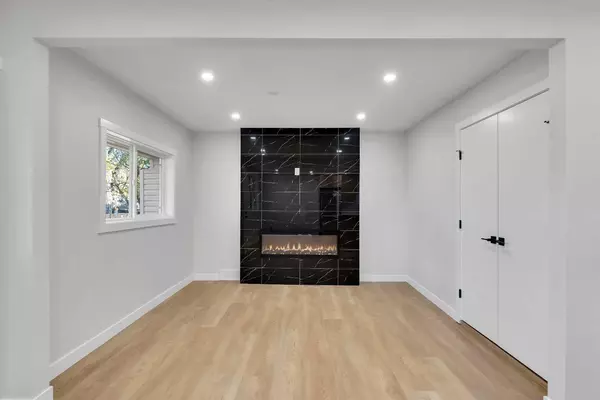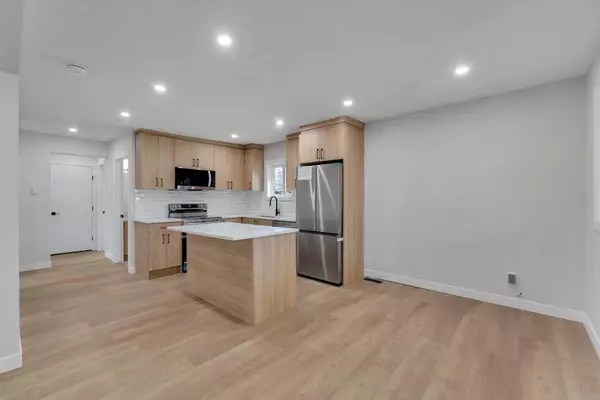$625,000
$649,900
3.8%For more information regarding the value of a property, please contact us for a free consultation.
5 Beds
3 Baths
951 SqFt
SOLD DATE : 11/12/2024
Key Details
Sold Price $625,000
Property Type Single Family Home
Sub Type Detached
Listing Status Sold
Purchase Type For Sale
Square Footage 951 sqft
Price per Sqft $657
Subdivision Southview
MLS® Listing ID A2175354
Sold Date 11/12/24
Style Bungalow
Bedrooms 5
Full Baths 3
Originating Board Calgary
Year Built 1947
Annual Tax Amount $2,834
Tax Year 2024
Lot Size 6,006 Sqft
Acres 0.14
Property Description
PERFECT FUTURE DEVELOPMENT! 50' by 120' RC-G LOT - FULLY RENOVATED! ILLEGAL SUITE SEPARATE ENTRY/LAUNDRY! 2 CAR GARAGE, 5 BEDS, 3 BATHS, BACK DECK/LANE - DOWNTOWN VIEWS FROM AN UPSCALE STREET, STEPS FROM A DOG PARK - MODERN DESIGN AND ELEGANT FINISHING - Welcome to your beautiful home that begins with 2 large trees and a lovely front porch. The main level has an OPEN FLOOR PLAN layout with a living room that has a ACCENT WALL FIREPLACE to warm the space and large windows that bring in a lot of natural light. The kitchen is complete with all STAINLESS STEEL APPLIANCES AND AN ISLAND. 3 BEDS AND 2 BATHROOMS, one of which is a 3PC ensuite with Walk in Closet, LAUNDRY and DECK/Backyard access complete this level. The ILLEGAL SUITE BASEMENT WITH SEPARATE ENTRY AND LAUNDRY comes equipped with 2 BEDS, 1 BATH and all STAINLESS STEEL APPLIANCES. This home is in a solid location with shops, schools and parks all close by. This home is also has a NEW hot water tank, NEW furnace and all NEW plumbing water lines and sanitary lines. The 2 CAR DETACHED GARAGE with BACK LANE ACCESS adds to the convenience of this home.
Location
Province AB
County Calgary
Area Cal Zone E
Zoning R-CG
Direction E
Rooms
Other Rooms 1
Basement Separate/Exterior Entry, Finished, Full, Suite, Walk-Up To Grade
Interior
Interior Features Kitchen Island, No Animal Home, No Smoking Home, Open Floorplan, Pantry, Quartz Counters
Heating Forced Air
Cooling None
Flooring Tile, Vinyl Plank
Fireplaces Number 1
Fireplaces Type Electric
Appliance Dishwasher, Dryer, Electric Range, Microwave Hood Fan, Refrigerator, Washer, Washer/Dryer
Laundry Lower Level, Main Level, Multiple Locations
Exterior
Garage Double Garage Detached
Garage Spaces 2.0
Garage Description Double Garage Detached
Fence Partial
Community Features Playground, Schools Nearby, Shopping Nearby, Sidewalks, Walking/Bike Paths
Roof Type Asphalt Shingle
Porch Deck
Lot Frontage 50.0
Parking Type Double Garage Detached
Total Parking Spaces 2
Building
Lot Description Back Lane, Back Yard, Few Trees, Lawn, Landscaped, Level
Foundation Poured Concrete
Architectural Style Bungalow
Level or Stories One
Structure Type Vinyl Siding,Wood Frame
Others
Restrictions None Known
Tax ID 95058801
Ownership Private
Read Less Info
Want to know what your home might be worth? Contact us for a FREE valuation!

Our team is ready to help you sell your home for the highest possible price ASAP

"My job is to find and attract mastery-based agents to the office, protect the culture, and make sure everyone is happy! "

