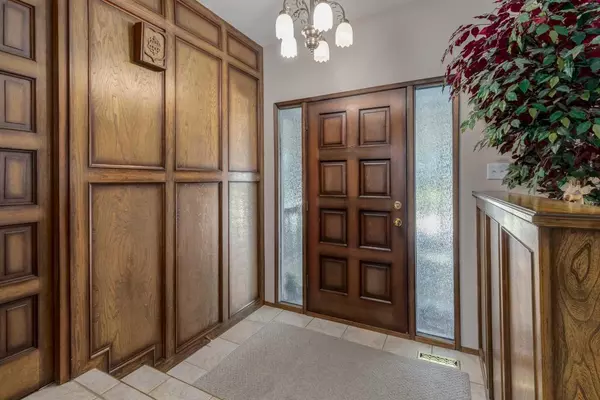$725,500
$724,900
0.1%For more information regarding the value of a property, please contact us for a free consultation.
4 Beds
3 Baths
1,949 SqFt
SOLD DATE : 11/13/2024
Key Details
Sold Price $725,500
Property Type Single Family Home
Sub Type Detached
Listing Status Sold
Purchase Type For Sale
Square Footage 1,949 sqft
Price per Sqft $372
Subdivision Silver Springs
MLS® Listing ID A2168463
Sold Date 11/13/24
Style 2 Storey
Bedrooms 4
Full Baths 3
Originating Board Calgary
Year Built 1975
Annual Tax Amount $4,238
Tax Year 2024
Lot Size 6,049 Sqft
Acres 0.14
Property Description
Nestled on a quiet street in the sought after community of Silver Springs is this BEAUTIFULLY MAINTAINED 2 storey home! This cherished home has been owned by the same family for over four decades, reflecting the care and pride they have taken in the home throughout the years. Offering over 2600 square feet of living space, step inside and be greeted by a spacious living room filled with natural light from the abundance of windows. The living area connects to a formal dining space, creating an open and inviting atmosphere. The kitchen effortlessly flows into a cozy breakfast nook area and a family room featuring a wood fireplace with brick surround and built ins. Through the patio door off the family room, you'll discover your very own oasis, in the WEST FACING yard, perfect for relaxation and enjoyment. Completing the main floor is the laundry room, a convenient FOUR PIECE bathroom & bedroom/office! The upper level of this home presents a well designed layout, with a four piece bathroom and three spacious bedrooms; one being the primary retreat, complete with a three piece ensuite and walk-in closet. The developed, lower level has a generously sized recreational/games room, media area, sauna with shower and a substantial amount of storage. Notable updates include ONE UPDATED FURNACE, WATER TANKS (2019 & 2017) and some VINYL WINDOWS. The backyard boasts a host of features, including an EXPANSIVE DECK with numerous outdoor living spaces and a sizeable shed, while the established mature trees enhance the appeal. Additionally, for added convenience there is a pad at the back of the home that could be used for RV PARKING or sport court. This home is ideally located between two schools, the outdoor pool, Bowmont Park with scenic walking and biking paths and the Silver Springs Botanical Gardens. Truly a remarkable family home that should be experienced from within!
Location
Province AB
County Calgary
Area Cal Zone Nw
Zoning R-CG
Direction E
Rooms
Other Rooms 1
Basement Finished, Full
Interior
Interior Features Built-in Features, Ceiling Fan(s), Natural Woodwork, No Smoking Home, See Remarks, Storage, Walk-In Closet(s)
Heating Forced Air
Cooling None
Flooring Carpet, Linoleum
Fireplaces Number 1
Fireplaces Type Family Room, Wood Burning
Appliance Dishwasher, Dryer, Electric Stove, Microwave, Refrigerator, Washer, Window Coverings
Laundry Main Level
Exterior
Garage Alley Access, Double Garage Attached, Garage Door Opener, Garage Faces Front, RV Access/Parking
Garage Spaces 2.0
Garage Description Alley Access, Double Garage Attached, Garage Door Opener, Garage Faces Front, RV Access/Parking
Fence Fenced
Community Features Golf, Park, Playground, Pool, Schools Nearby, Shopping Nearby, Tennis Court(s), Walking/Bike Paths
Roof Type Asphalt Shingle
Porch Deck
Lot Frontage 54.79
Parking Type Alley Access, Double Garage Attached, Garage Door Opener, Garage Faces Front, RV Access/Parking
Total Parking Spaces 4
Building
Lot Description Back Lane, Front Yard, Landscaped, Rectangular Lot, See Remarks, Treed
Foundation Poured Concrete
Architectural Style 2 Storey
Level or Stories Two
Structure Type Wood Frame
Others
Restrictions None Known
Tax ID 95226720
Ownership Private
Read Less Info
Want to know what your home might be worth? Contact us for a FREE valuation!

Our team is ready to help you sell your home for the highest possible price ASAP

"My job is to find and attract mastery-based agents to the office, protect the culture, and make sure everyone is happy! "






