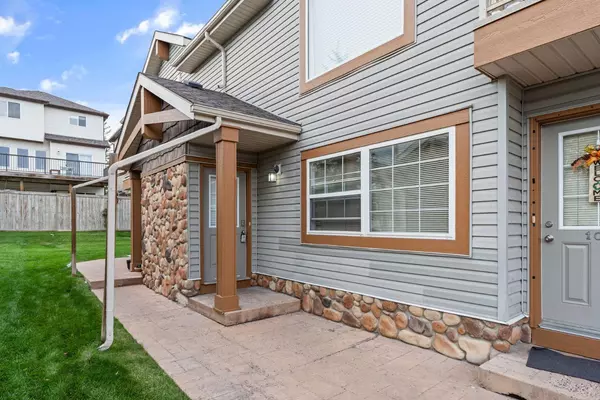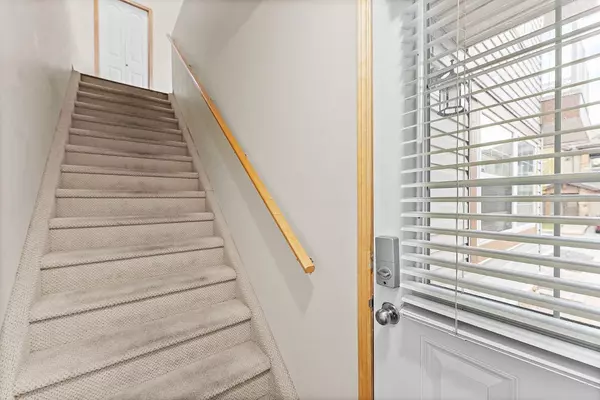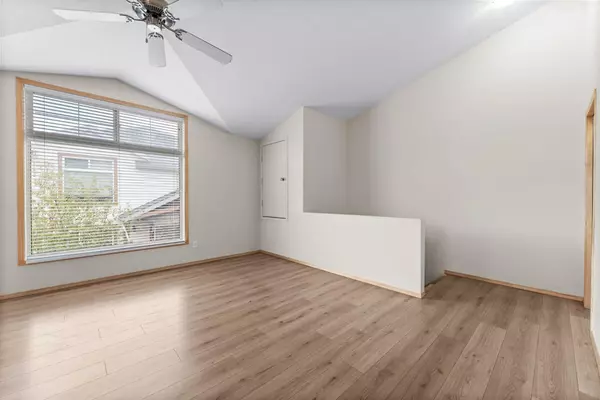$294,888
$299,900
1.7%For more information regarding the value of a property, please contact us for a free consultation.
1 Bed
1 Bath
830 SqFt
SOLD DATE : 11/13/2024
Key Details
Sold Price $294,888
Property Type Townhouse
Sub Type Row/Townhouse
Listing Status Sold
Purchase Type For Sale
Square Footage 830 sqft
Price per Sqft $355
Subdivision Panorama Hills
MLS® Listing ID A2170657
Sold Date 11/13/24
Style Stacked Townhouse
Bedrooms 1
Full Baths 1
Condo Fees $215
HOA Fees $17/ann
HOA Y/N 1
Originating Board Calgary
Year Built 2008
Annual Tax Amount $1,715
Tax Year 2024
Property Description
Looking for a lovely one floor living style townhome in Northwest Calgary? This charming one-bedroom + den townhouse condo in the peaceful community of Panorama Hills is the perfect fit! Well-maintained and full of natural light. The spacious open-concept layout is great for relaxing or entertaining, with large bedrooms and a full 4-piece bath. The kitchen includes stylish appliances, a pantry, and a laundry room. Enjoy the sunny south-facing concrete patio, ideal for unwinding at the end of the day. Plus, there’s private parking for your convenience. Location matters, and this townhome is just steps from grocery stores, restaurants, transit, and top schools, making daily life easy. Don’t wait—contact us today for a private showing! This property won’t last long.
Location
Province AB
County Calgary
Area Cal Zone N
Zoning DC
Direction E
Rooms
Basement None
Interior
Interior Features High Ceilings, Kitchen Island, No Animal Home, No Smoking Home, Open Floorplan, Solar Tube(s), Storage, Vinyl Windows
Heating In Floor, Natural Gas
Cooling None
Flooring Carpet, Vinyl Plank
Appliance Dishwasher, Dryer, Electric Range, Microwave Hood Fan, Refrigerator, Washer
Laundry In Unit
Exterior
Garage Assigned, Stall
Garage Description Assigned, Stall
Fence None
Community Features Playground, Schools Nearby, Shopping Nearby, Sidewalks, Street Lights, Walking/Bike Paths
Amenities Available Playground
Roof Type Asphalt Shingle
Porch Balcony(s)
Parking Type Assigned, Stall
Total Parking Spaces 1
Building
Lot Description Landscaped
Foundation Poured Concrete
Architectural Style Stacked Townhouse
Level or Stories One
Structure Type Vinyl Siding,Wood Frame
Others
HOA Fee Include Common Area Maintenance,Insurance,Professional Management,Reserve Fund Contributions,Snow Removal
Restrictions Condo/Strata Approval
Tax ID 95078306
Ownership Private
Pets Description Restrictions, Yes
Read Less Info
Want to know what your home might be worth? Contact us for a FREE valuation!

Our team is ready to help you sell your home for the highest possible price ASAP

"My job is to find and attract mastery-based agents to the office, protect the culture, and make sure everyone is happy! "






