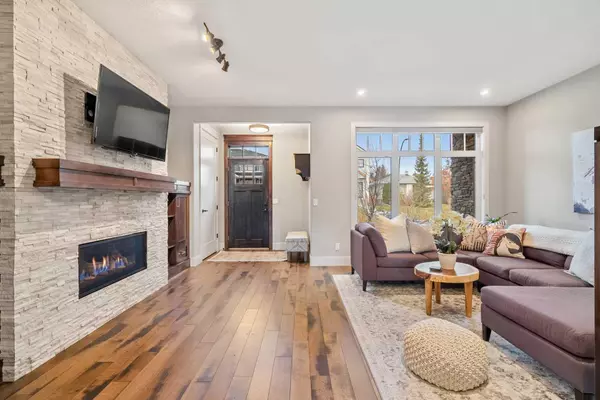$1,120,000
$1,099,000
1.9%For more information regarding the value of a property, please contact us for a free consultation.
4 Beds
4 Baths
1,847 SqFt
SOLD DATE : 11/13/2024
Key Details
Sold Price $1,120,000
Property Type Single Family Home
Sub Type Semi Detached (Half Duplex)
Listing Status Sold
Purchase Type For Sale
Square Footage 1,847 sqft
Price per Sqft $606
Subdivision Altadore
MLS® Listing ID A2178144
Sold Date 11/13/24
Style 2 Storey,Side by Side
Bedrooms 4
Full Baths 3
Half Baths 1
Originating Board Calgary
Year Built 2015
Annual Tax Amount $6,486
Tax Year 2024
Lot Size 3,100 Sqft
Acres 0.07
Property Description
OPEN HOUSE Sunday 2-4 pm. Welcome to this exceptional custom home in Altadore. Located on a quiet street, you can enjoy inner city convenience with a serene residential setting. This lovely home was planned and built by Janssen Homes' owner with care and deep attention to detail. As you approach the house this care is immediately apparent: the walkway is exposed aggregate, the front is clad in cultured stone, and the whole home has triple pane windows with aluminum cladding. Entering, you are greeted by a foyer with plenty of room and storage. The main floor is an open plan however the living room is distinct from the dining and kitchen area. The living room features a modern linear gas fireplace with site finished built-in maple cabinetry flanking the stone surround. Moving on to the rear of the house is the kitchen and dining area. This kitchen is such a pleasure to work in! Storage has been maximized with full height cabinets and clever drawers in the pantry. There is even a dedicated pull-out spice rack beside the stove. There are plenty of drawers and the stone countertops and full height tile backsplash are both beautiful and make cleaning up a breeze. The appliances are top of the line: Meile dishwasher, Jennair gas range, and a unique easy to use drawer microwave. The island seats 4 and provides plenty of working space. The adjacent dining area seats up to 8 with loads of room for family dinners and entertaining. Large sliding doors lead directly out to the deck which is covered so you can extend the season. Your other access to the back yard is through the mudroom which features maple lockers, tons of storage and a bench, again all site-built and finished. The back yard has privacy screening, and is low maintenance with hard scaping, an exposed aggregate patio, and garden beds. This leads seamlessly to the detached garage which is insulated, drywalled, and has a new epoxy floor. Back inside and upstairs you will find two generous secondary bedrooms with a main bath, a large laundry room with built in cabinetry, a laundry sink, and granite counters. Rounding out the upper floor is a truly luxurious primary suite. The primary bedroom features room for a king bed including details such as light switches on either side of the bed, a private balcony, walk-in closet, and a sumptuous ensuite. This ensuite is a dream with heated floors, a gorgeous free-standing tub, a separate water closet, and a large vanity with 2 sinks and all the storage you need. And this shower: it has a stone bench, body sprays, and heated floors! Finally, we head to the basement. It is fully developed and a great space to entertain in, with a rec room that features a lovely bar, 9' ceilings, and in slab heat. It also boasts a large bedroom that has an equally large walk-in closet with melamine built-ins, and a full bath finished to the same high standard as the rest of the house.
Location
Province AB
County Calgary
Area Cal Zone Cc
Zoning R-CG
Direction W
Rooms
Other Rooms 1
Basement Finished, Full
Interior
Interior Features Granite Counters, Kitchen Island, Open Floorplan, Vinyl Windows
Heating In Floor, Forced Air, Natural Gas
Cooling None
Flooring Carpet, Ceramic Tile, Hardwood
Fireplaces Number 1
Fireplaces Type Gas
Appliance Dishwasher, Dryer, Gas Stove, Refrigerator, Washer, Window Coverings
Laundry Upper Level
Exterior
Garage Double Garage Detached
Garage Spaces 2.0
Garage Description Double Garage Detached
Fence Fenced
Community Features Shopping Nearby, Sidewalks, Street Lights
Roof Type Asphalt
Porch Patio
Lot Frontage 25.0
Parking Type Double Garage Detached
Total Parking Spaces 2
Building
Lot Description Back Lane, Rectangular Lot
Foundation Poured Concrete
Architectural Style 2 Storey, Side by Side
Level or Stories Two
Structure Type Stone,Stucco,Wood Frame
Others
Restrictions None Known
Tax ID 95229548
Ownership Private
Read Less Info
Want to know what your home might be worth? Contact us for a FREE valuation!

Our team is ready to help you sell your home for the highest possible price ASAP

"My job is to find and attract mastery-based agents to the office, protect the culture, and make sure everyone is happy! "






