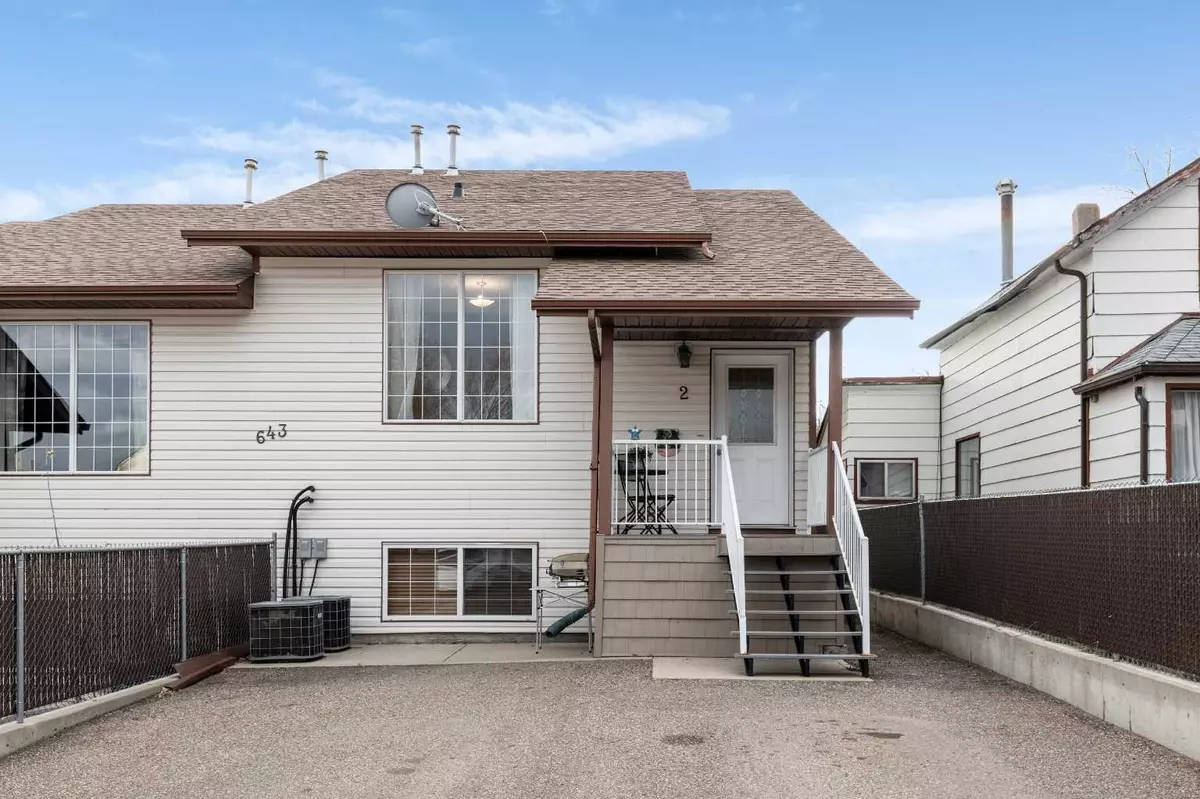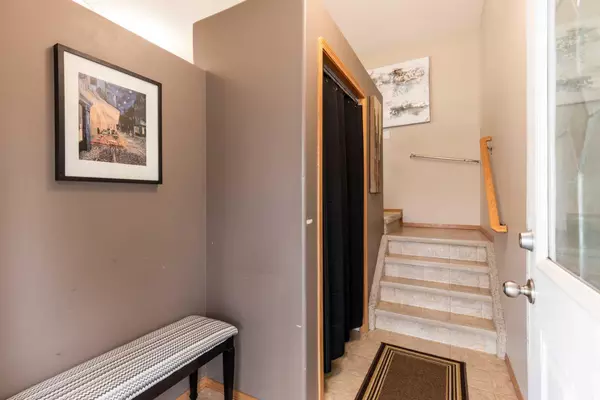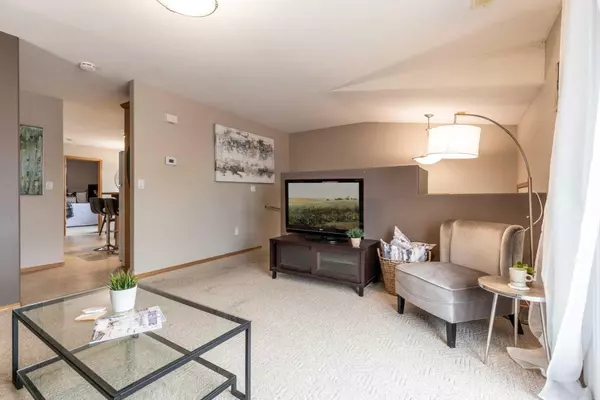$170,000
$170,000
For more information regarding the value of a property, please contact us for a free consultation.
2 Beds
1 Bath
939 SqFt
SOLD DATE : 11/23/2024
Key Details
Sold Price $170,000
Property Type Townhouse
Sub Type Row/Townhouse
Listing Status Sold
Purchase Type For Sale
Square Footage 939 sqft
Price per Sqft $181
Subdivision River Flats
MLS® Listing ID A2179770
Sold Date 11/23/24
Style Bi-Level
Bedrooms 2
Full Baths 1
Condo Fees $125
Originating Board Medicine Hat
Year Built 2005
Annual Tax Amount $1,509
Tax Year 2024
Property Description
Welcome to this charming and centrally located condo that offers the perfect blend of comfort and convenience at an affordable price point!!! The open-concept, one-level living space is flooded with natural light from the large windows, creating a warm and welcoming atmosphere. The spacious kitchen/dining is perfect for culinary adventures and entertaining friends and family. This home features two inviting bedrooms, including one with a built-in daybed, ideal for kids, teens, or guests. The full bathroom boasts direct access from the primary bedroom and includes laundry facilities for your ease. Also making this property a win is a massive parking pad that can accommodate up to four vehicles, ensuring hassle-free parking. Enjoy the comfort of central air conditioning and take advantage of the affordable condo fees. Bonus, no pet or age restrictions, making it an ideal choice for a variety of lifestyles. Don’t miss this opportunity to own a bright and spacious condo offering up simple living in a prime location. Come and see it for yourself!
Location
Province AB
County Medicine Hat
Zoning DC
Direction N
Rooms
Basement None
Interior
Interior Features Kitchen Island
Heating Forced Air
Cooling Central Air
Flooring Carpet, Linoleum
Appliance Central Air Conditioner, Dishwasher, Electric Stove, Refrigerator, Washer/Dryer
Laundry Main Level
Exterior
Parking Features Off Street, Parking Pad, RV Access/Parking
Garage Description Off Street, Parking Pad, RV Access/Parking
Fence Partial
Community Features Shopping Nearby
Amenities Available None
Roof Type Asphalt Shingle
Porch Front Porch
Lot Frontage 50.0
Total Parking Spaces 4
Building
Lot Description City Lot, Front Yard, Level, Rectangular Lot, See Remarks
Foundation Poured Concrete
Architectural Style Bi-Level
Level or Stories One
Structure Type Vinyl Siding,Wood Frame
Others
HOA Fee Include Insurance,Reserve Fund Contributions
Restrictions None Known
Tax ID 91035058
Ownership Registered Interest
Pets Allowed Yes
Read Less Info
Want to know what your home might be worth? Contact us for a FREE valuation!

Our team is ready to help you sell your home for the highest possible price ASAP

"My job is to find and attract mastery-based agents to the office, protect the culture, and make sure everyone is happy! "






