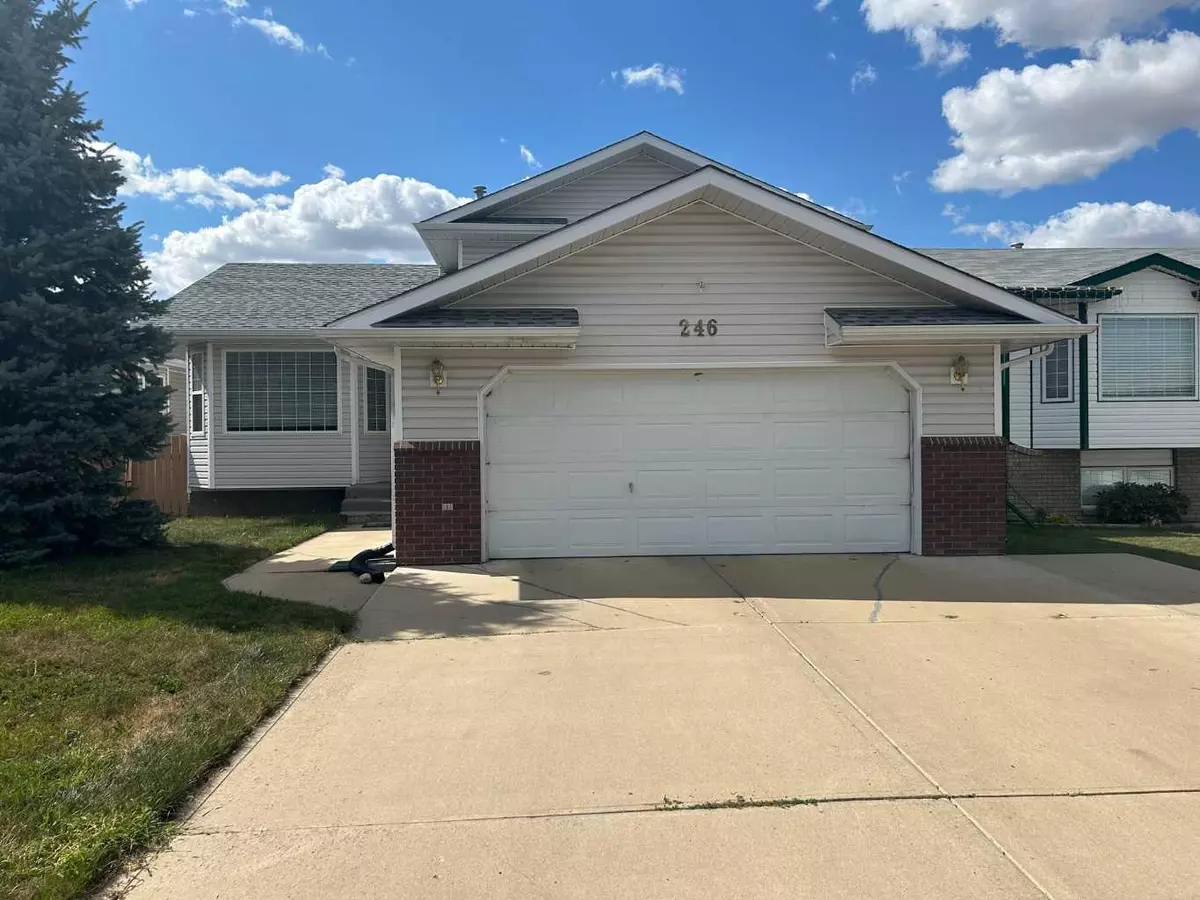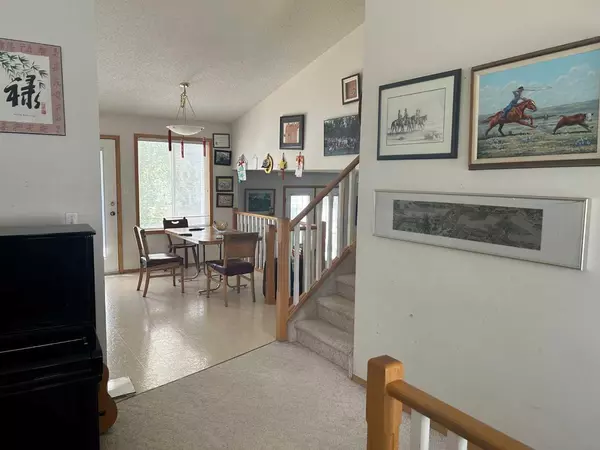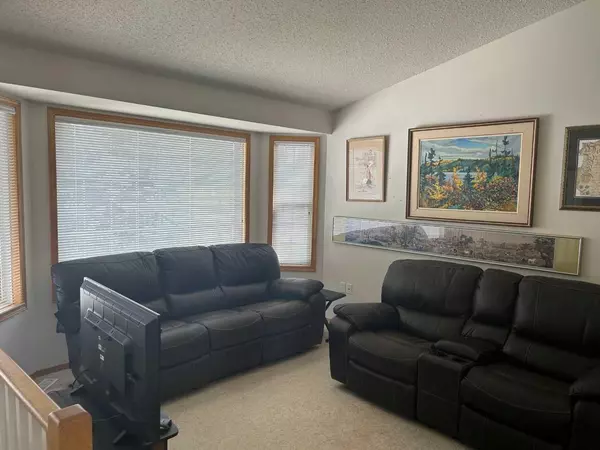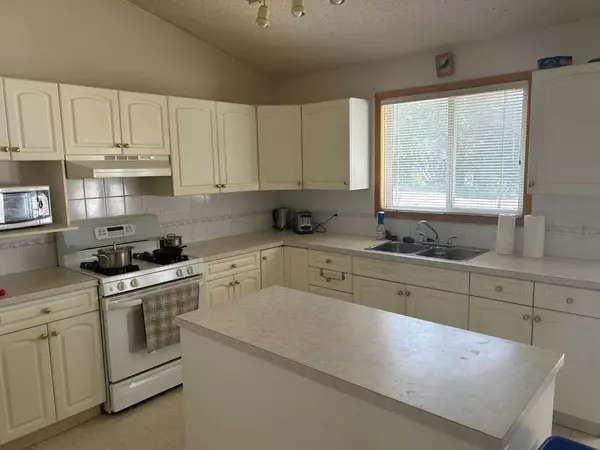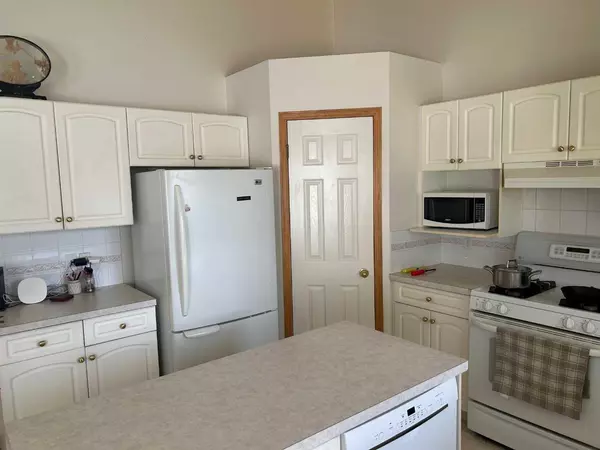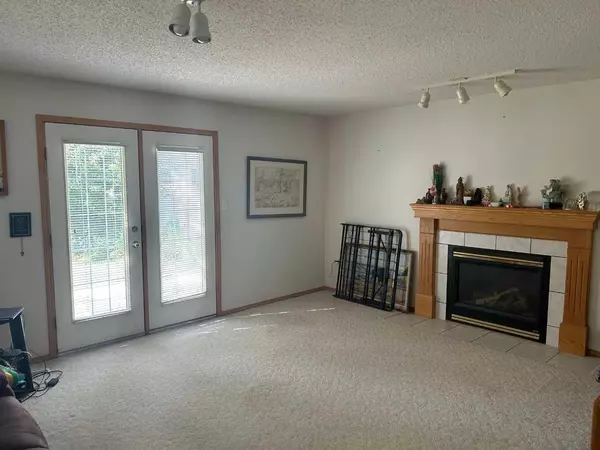$360,000
$374,900
4.0%For more information regarding the value of a property, please contact us for a free consultation.
4 Beds
3 Baths
1,756 SqFt
SOLD DATE : 11/29/2024
Key Details
Sold Price $360,000
Property Type Single Family Home
Sub Type Detached
Listing Status Sold
Purchase Type For Sale
Square Footage 1,756 sqft
Price per Sqft $205
Subdivision Se Southridge
MLS® Listing ID A2160139
Sold Date 11/29/24
Style 2 Storey Split
Bedrooms 4
Full Baths 3
Originating Board Medicine Hat
Year Built 1998
Annual Tax Amount $3,476
Tax Year 2024
Lot Size 5,630 Sqft
Acres 0.13
Property Description
Spacious family home located in the heart of Southridge that is just steps away from schools, parks and pond, and other neighborhood amenities. With 4 bedrooms, a den, and three living spaces, this home has all the room for your growing family. Other highlights include a primary bedroom with walk-in closet and full en suite, vaulted ceilings, and new carpet downstairs. Add in the double garage and you can quickly start to imagine this as your new home.
Location
Province AB
County Medicine Hat
Zoning R-LD
Direction E
Rooms
Other Rooms 1
Basement Finished, Full
Interior
Interior Features See Remarks
Heating Forced Air
Cooling Central Air
Flooring Carpet, Linoleum
Fireplaces Number 1
Fireplaces Type Gas
Appliance Central Air Conditioner, Microwave, Range Hood, Refrigerator, Stove(s), Washer/Dryer, Window Coverings
Laundry Main Level
Exterior
Parking Features Double Garage Attached
Garage Spaces 2.0
Garage Description Double Garage Attached
Fence Fenced
Community Features Park, Playground, Schools Nearby, Shopping Nearby, Sidewalks, Street Lights, Walking/Bike Paths
Roof Type Asphalt Shingle
Porch Deck
Lot Frontage 54.14
Total Parking Spaces 4
Building
Lot Description Back Lane, Back Yard, Street Lighting, Private
Foundation Poured Concrete
Architectural Style 2 Storey Split
Level or Stories Two
Structure Type Vinyl Siding
Others
Restrictions None Known
Tax ID 91653621
Ownership Private
Read Less Info
Want to know what your home might be worth? Contact us for a FREE valuation!

Our team is ready to help you sell your home for the highest possible price ASAP

"My job is to find and attract mastery-based agents to the office, protect the culture, and make sure everyone is happy! "

