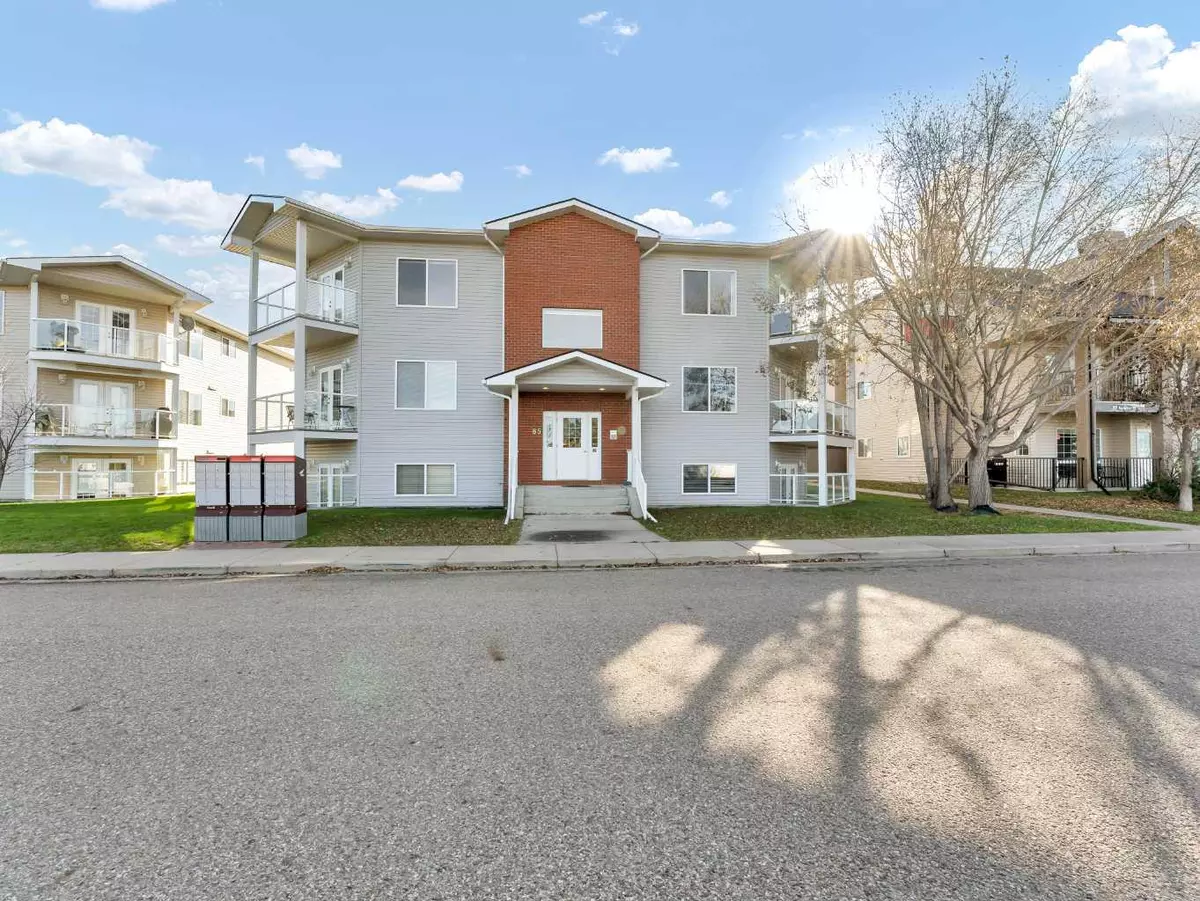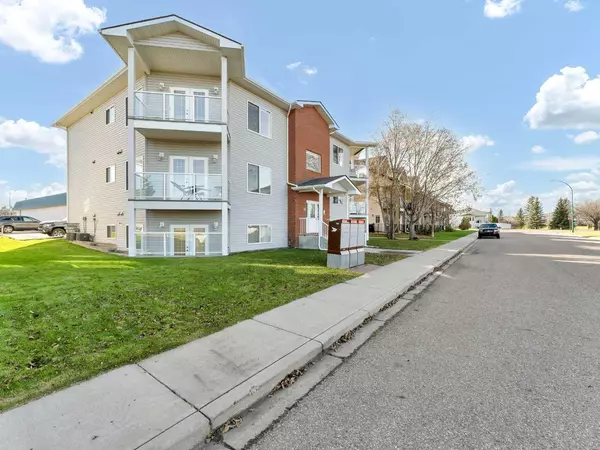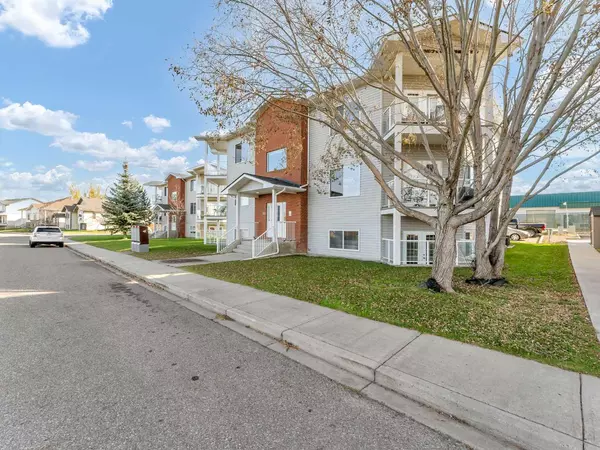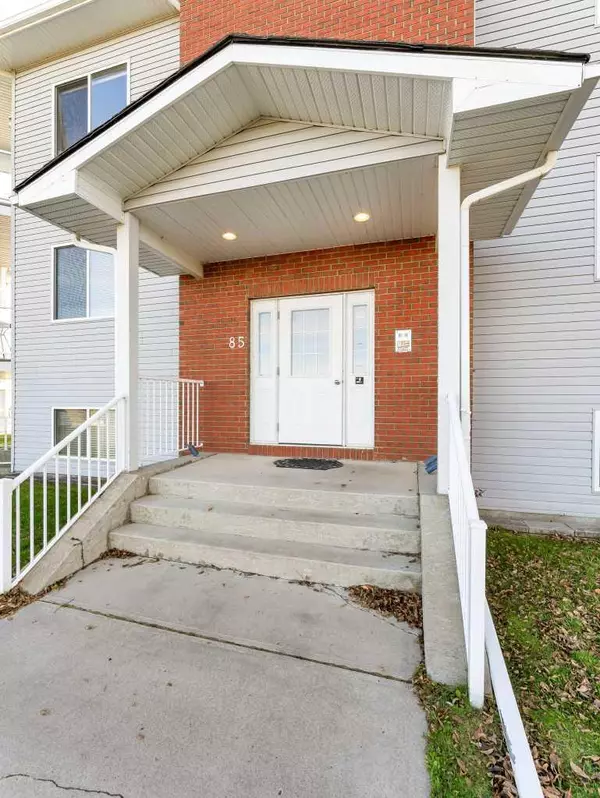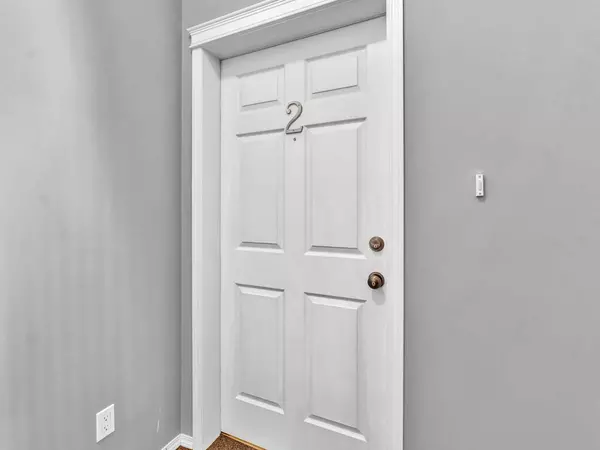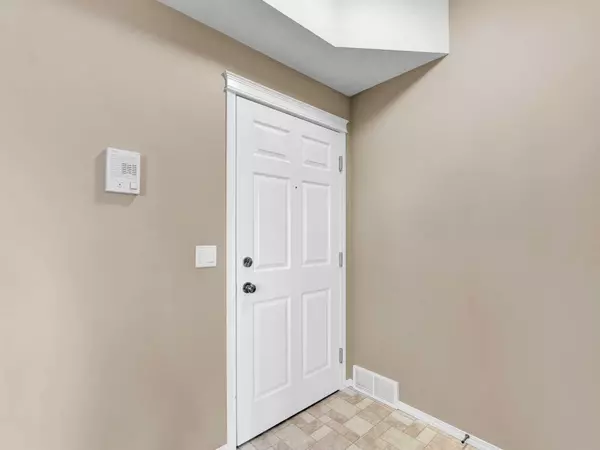$215,000
$224,900
4.4%For more information regarding the value of a property, please contact us for a free consultation.
2 Beds
2 Baths
1,004 SqFt
SOLD DATE : 11/29/2024
Key Details
Sold Price $215,000
Property Type Condo
Sub Type Apartment
Listing Status Sold
Purchase Type For Sale
Square Footage 1,004 sqft
Price per Sqft $214
Subdivision Sw Southridge
MLS® Listing ID A2178597
Sold Date 11/29/24
Style Apartment
Bedrooms 2
Full Baths 2
Condo Fees $285/mo
Originating Board Medicine Hat
Year Built 2005
Annual Tax Amount $1,770
Tax Year 2024
Property Description
PERFECT FOR THE OUTDOORS ENTHUSIAST!! Close to walking paths that wind through one of the most beautiful neighborhoods in the city! Shows like new! This trendy 2 bedroom condo is nicely located in desirable Saamis Heights, with a gorgeous coulee view from the patio. This 1004 sq ft home offers an open layout, modern colours, and a very attractive and functional kitchen with large island. The master bedroom features a large closet and a 4pc ensuite. Full appliance package including front-load washer/dryer. Unit includes 1 assigned parking stall, with plenty of on-street parking available as well. Close to parks, golf courses and shopping. This home must be seen to be appreciated. Book your viewing today!
Location
Province AB
County Medicine Hat
Zoning R-MD
Direction NW
Rooms
Other Rooms 1
Interior
Interior Features Chandelier, Kitchen Island, Open Floorplan, Pantry, Track Lighting, Vinyl Windows
Heating Forced Air, Natural Gas
Cooling Central Air
Flooring Laminate, Linoleum
Appliance Central Air Conditioner, Dishwasher, Refrigerator, Stove(s), Washer/Dryer Stacked, Window Coverings
Laundry In Unit, Main Level
Exterior
Parking Features Assigned, Stall
Garage Description Assigned, Stall
Community Features Park, Sidewalks, Street Lights, Walking/Bike Paths
Amenities Available Laundry, Park, Parking
Porch Balcony(s)
Lot Frontage 80.06
Exposure NW
Total Parking Spaces 1
Building
Story 3
Architectural Style Apartment
Level or Stories Single Level Unit
Structure Type Brick,Mixed,Vinyl Siding
Others
HOA Fee Include Common Area Maintenance,Maintenance Grounds,Professional Management,Reserve Fund Contributions,Snow Removal
Restrictions None Known
Tax ID 91030171
Ownership Other
Pets Allowed Restrictions
Read Less Info
Want to know what your home might be worth? Contact us for a FREE valuation!

Our team is ready to help you sell your home for the highest possible price ASAP

"My job is to find and attract mastery-based agents to the office, protect the culture, and make sure everyone is happy! "

