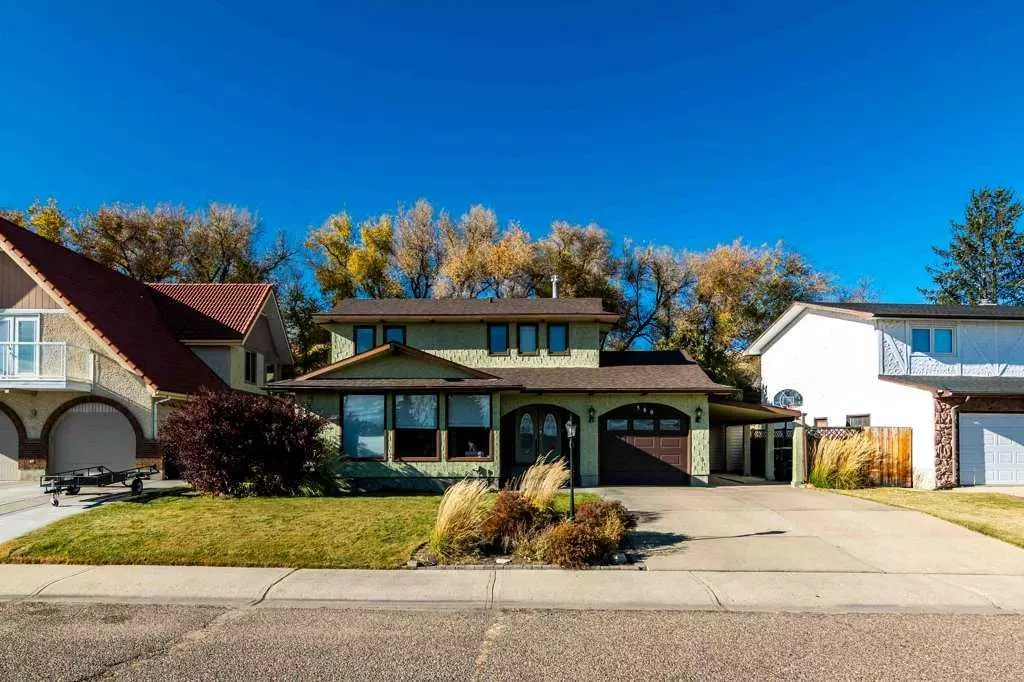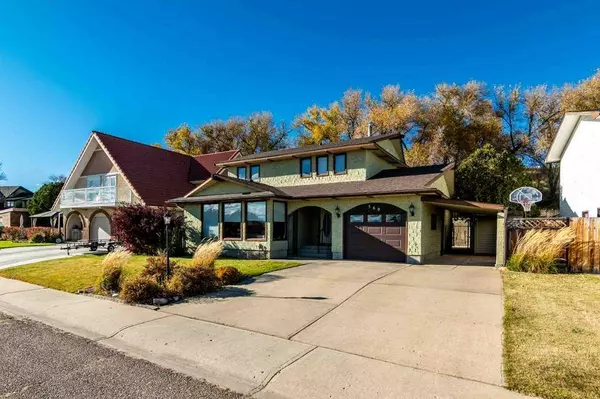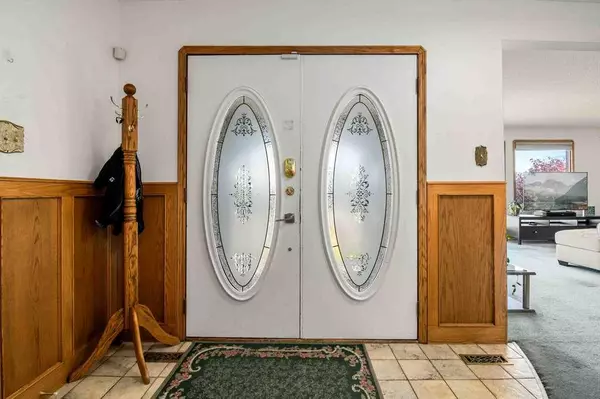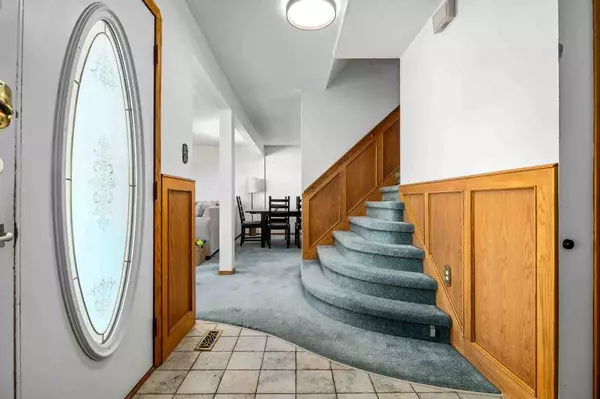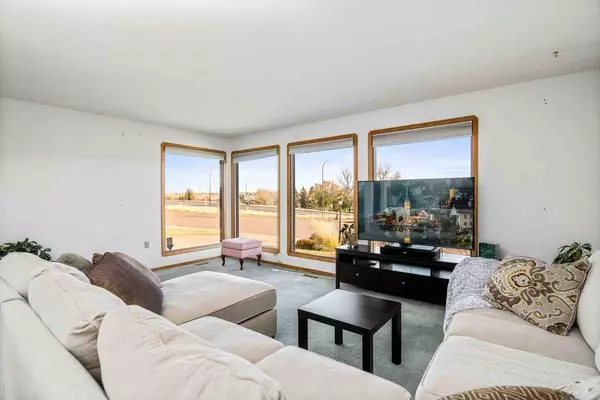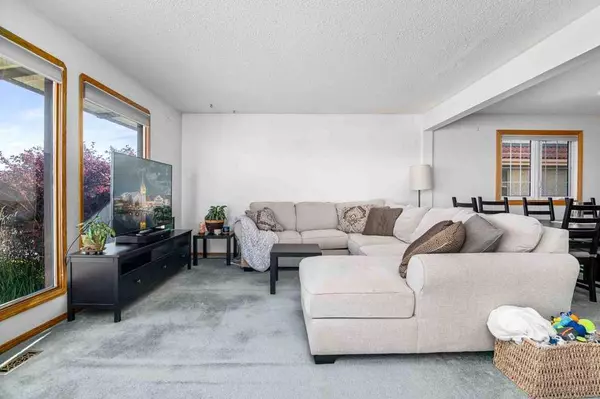$400,000
$419,000
4.5%For more information regarding the value of a property, please contact us for a free consultation.
4 Beds
4 Baths
1,873 SqFt
SOLD DATE : 11/29/2024
Key Details
Sold Price $400,000
Property Type Single Family Home
Sub Type Detached
Listing Status Sold
Purchase Type For Sale
Square Footage 1,873 sqft
Price per Sqft $213
Subdivision Northeast Crescent Heights
MLS® Listing ID A2174680
Sold Date 11/29/24
Style 2 Storey
Bedrooms 4
Full Baths 3
Half Baths 1
Originating Board Medicine Hat
Year Built 1972
Annual Tax Amount $4,129
Tax Year 2024
Lot Size 9,850 Sqft
Acres 0.23
Property Description
Let's talk Location!! This great family home is right across the road from the Medicine Hat Golf & Country Club. This 1800+ square foot home complete with 4 bedrooms, 4 bathrooms, plus fully renovated basement, is perfect for that growing family. The spacious front living room which faces the golf course, is a great place to visit and relax. The kitchen features oak cabinets & stainless steel appliances, including a new dishwasher. From the main floor, back family room, you can access your private, mature, tiered backyard. Upstairs includes a 3 piece bathroom, 3 bedrooms, including the huge primary with partially open ensuite, corner tub, shower, and dual sinks and walk in closet. Downstairs is fully developed with laminate flooring, 4th bedroom, family room, 4 piece bathroom , and large storage room. Completing this great 2 storey stucco home, is an attached single car garage with carport. Brand new shingles on house and garage in October, 2024. Come have a look, and you'll see with some of your own personal touches, you can turn this house into your ideal home!!
Location
Province AB
County Medicine Hat
Zoning R-LD
Direction S
Rooms
Other Rooms 1
Basement Finished, Full
Interior
Interior Features Double Vanity
Heating Forced Air
Cooling Central Air
Flooring Carpet, Laminate
Appliance Central Air Conditioner, Dishwasher, Electric Stove, Refrigerator, Washer/Dryer
Laundry Main Level
Exterior
Parking Features Carport, Single Garage Attached
Garage Spaces 2.0
Carport Spaces 1
Garage Description Carport, Single Garage Attached
Fence Fenced
Community Features Golf
Roof Type Asphalt Shingle
Porch Patio
Lot Frontage 64.8
Total Parking Spaces 3
Building
Lot Description Close to Clubhouse, No Neighbours Behind, Sloped Up
Foundation Poured Concrete
Architectural Style 2 Storey
Level or Stories Two
Structure Type Stucco
Others
Restrictions None Known
Tax ID 91430678
Ownership Private
Read Less Info
Want to know what your home might be worth? Contact us for a FREE valuation!

Our team is ready to help you sell your home for the highest possible price ASAP

"My job is to find and attract mastery-based agents to the office, protect the culture, and make sure everyone is happy! "

