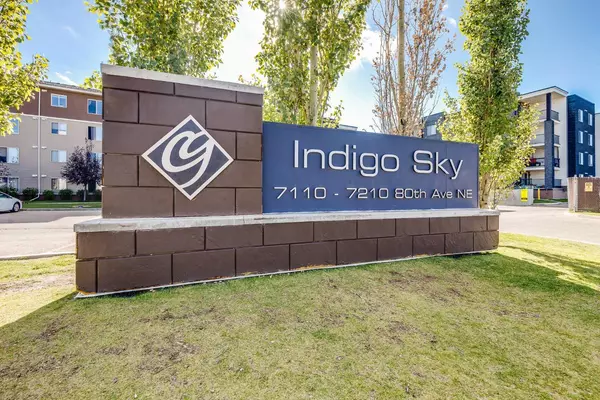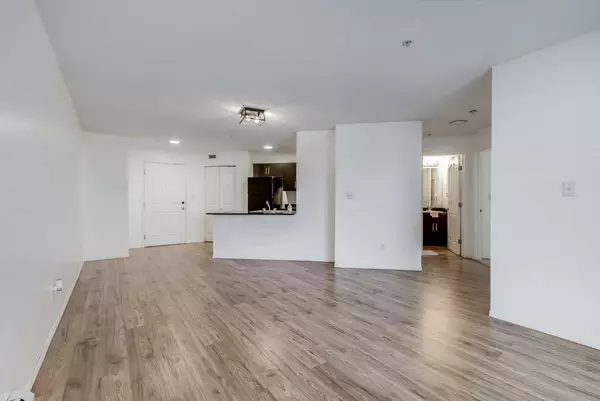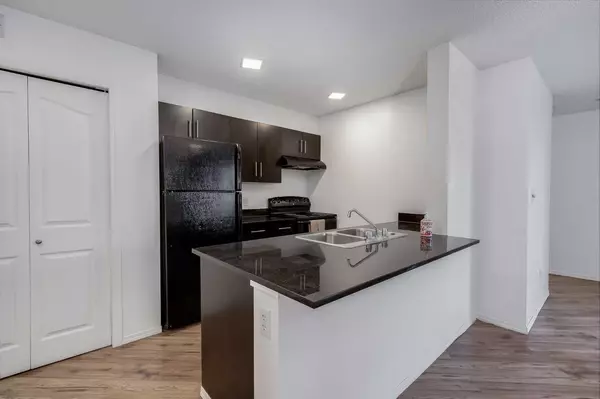$264,000
$275,000
4.0%For more information regarding the value of a property, please contact us for a free consultation.
2 Beds
1 Bath
682 SqFt
SOLD DATE : 11/29/2024
Key Details
Sold Price $264,000
Property Type Condo
Sub Type Apartment
Listing Status Sold
Purchase Type For Sale
Square Footage 682 sqft
Price per Sqft $387
Subdivision Saddle Ridge
MLS® Listing ID A2171739
Sold Date 11/29/24
Style Apartment
Bedrooms 2
Full Baths 1
Condo Fees $382/mo
Originating Board Calgary
Year Built 2012
Annual Tax Amount $1,235
Tax Year 2024
Property Description
Welcome to this beautifully upgraded ground-floor condo, offering over 680 square feet of comfortable living space and a coveted indoor titled parking spot in the highly sought-after community of Saddle Ridge. This move-in-ready unit features brand new carpets, fresh paint, stylish plank flooring, and all-new window coverings. The kitchen features matching appliances, granite countertops, and plenty of cabinetry, providing both style and functionality. The spacious living area opens onto an oversized patio, an ideal spot for entertaining family and friends. Enjoy the comfort of two generously sized bedrooms, in-suite laundry and a tastefully finished bathroom with granite countertop.
Located just steps from Taralake Park and close to schools, shopping, restaurants,
transit, and major thoroughfares, this home has it all. Don't miss out on this gem! Book
your showing today!
Location
Province AB
County Calgary
Area Cal Zone Ne
Zoning M-2
Direction N
Interior
Interior Features Breakfast Bar, Granite Counters, No Animal Home, Open Floorplan
Heating Baseboard
Cooling None
Flooring Carpet, Laminate
Appliance Dishwasher, Dryer, Electric Range, Range Hood, Refrigerator, Washer, Window Coverings
Laundry In Unit
Exterior
Parking Features Parkade, Stall, Titled
Garage Description Parkade, Stall, Titled
Community Features Park, Playground, Schools Nearby, Shopping Nearby
Amenities Available None
Porch Patio
Exposure E
Total Parking Spaces 1
Building
Story 4
Architectural Style Apartment
Level or Stories Single Level Unit
Structure Type Stone,Vinyl Siding,Wood Frame
Others
HOA Fee Include Common Area Maintenance,Gas,Heat,Insurance,Parking,Professional Management,Reserve Fund Contributions,Security,Sewer,Snow Removal,Trash,Water
Restrictions Pet Restrictions or Board approval Required
Tax ID 95359681
Ownership Private
Pets Allowed Restrictions
Read Less Info
Want to know what your home might be worth? Contact us for a FREE valuation!

Our team is ready to help you sell your home for the highest possible price ASAP
"My job is to find and attract mastery-based agents to the office, protect the culture, and make sure everyone is happy! "






