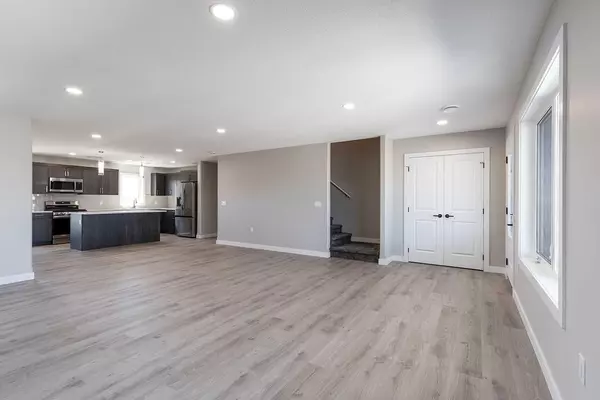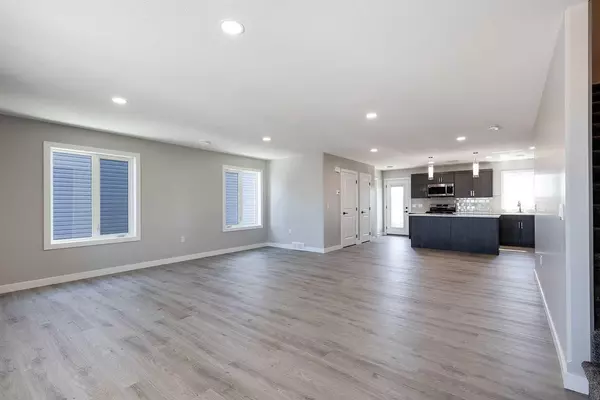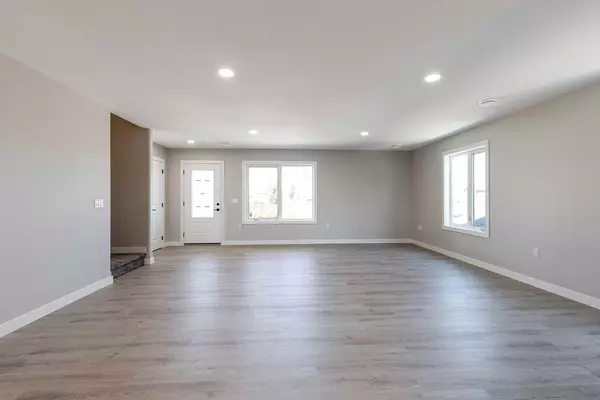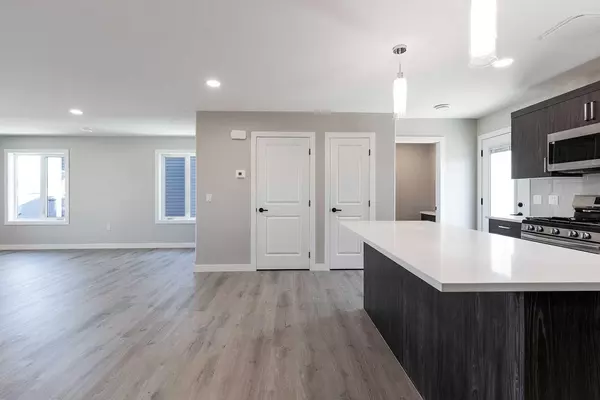$501,500
$499,900
0.3%For more information regarding the value of a property, please contact us for a free consultation.
5 Beds
4 Baths
1,728 SqFt
SOLD DATE : 12/02/2024
Key Details
Sold Price $501,500
Property Type Single Family Home
Sub Type Semi Detached (Half Duplex)
Listing Status Sold
Purchase Type For Sale
Square Footage 1,728 sqft
Price per Sqft $290
Subdivision Se Southridge
MLS® Listing ID A2179423
Sold Date 12/02/24
Style 2 Storey,Side by Side
Bedrooms 5
Full Baths 3
Half Baths 1
Originating Board Medicine Hat
Year Built 2024
Tax Year 2024
Lot Size 3,399 Sqft
Acres 0.08
Property Description
Introducing an exceptional investment opportunity in the heart of the city! Welcome to Adorah Homes' latest development featuring a two-storey duplex with a legal basement suite. This property not only offers comfortable living spaces but also provides income-generating potential to help offset mortgage costs. The main two-storey unit boasts 1728 Sqft of carefully designed living space. Upon entry, you're greeted by a spacious, light-filled living room with access to a back deck overlooking a private yard space. The kitchen exudes modern elegance, featuring a large walk-in pantry, an island with seating, a complete appliance package (including a gas stove), and quartz countertops. Upstairs, 3 generously sized bedrooms await, including a Primary Suite large enough to accommodate a king-sized bed, complete with a 4-piece Ensuite and a substantial walk-in closet. Also conveniently located on this floor is a full bathroom and laundry area. Downstairs, the fully rentable legal basement suite spans 864 Sqft and includes 2 bedrooms, a well-appointed bathroom, an eat-in kitchen, a spacious living room and its own in-suite laundry. This suite mirrors the high-quality finishes of the main unit, featuring quartz countertops, a 4-piece appliance package (also with a gas stove) and ample storage space throughout. Located within walking distance to all amenities such as schools, shopping, restaurants, coffee shops, and scenic walking/biking paths, this property is perfectly positioned for both convenience and lifestyle. Whether you choose to live in one unit and rent out the other or utilize both for rental income, this duplex presents a rare opportunity to own a brand-new property with dual occupancy potential. Don't miss out on this chance to secure a modern, income-generating property in a prime location and explore how this duplex can fit your investment and lifestyle goals seamlessly**PHOTOS ARE SIMILAR TOO ACTUAL LISTING**
Location
Province AB
County Medicine Hat
Zoning R-LD
Direction W
Rooms
Other Rooms 1
Basement Separate/Exterior Entry, Finished, Full, Suite, Walk-Out To Grade
Interior
Interior Features Kitchen Island, Open Floorplan, Pantry, Quartz Counters, Separate Entrance, Storage
Heating Forced Air, Natural Gas
Cooling Central Air
Flooring Carpet, Vinyl Plank
Appliance Dishwasher, Dryer, Microwave, Refrigerator, Stove(s), Washer
Laundry Multiple Locations
Exterior
Parking Features Off Street, Parking Pad
Garage Description Off Street, Parking Pad
Fence Partial
Community Features Schools Nearby, Shopping Nearby, Sidewalks, Street Lights, Walking/Bike Paths
Roof Type Asphalt Shingle
Porch Deck, Patio
Lot Frontage 30.9
Exposure W
Total Parking Spaces 3
Building
Lot Description Back Yard, No Neighbours Behind
Foundation Poured Concrete
Architectural Style 2 Storey, Side by Side
Level or Stories Two
Structure Type Vinyl Siding
New Construction 1
Others
Restrictions Utility Right Of Way
Tax ID 91491725
Ownership Private
Read Less Info
Want to know what your home might be worth? Contact us for a FREE valuation!

Our team is ready to help you sell your home for the highest possible price ASAP

"My job is to find and attract mastery-based agents to the office, protect the culture, and make sure everyone is happy! "






