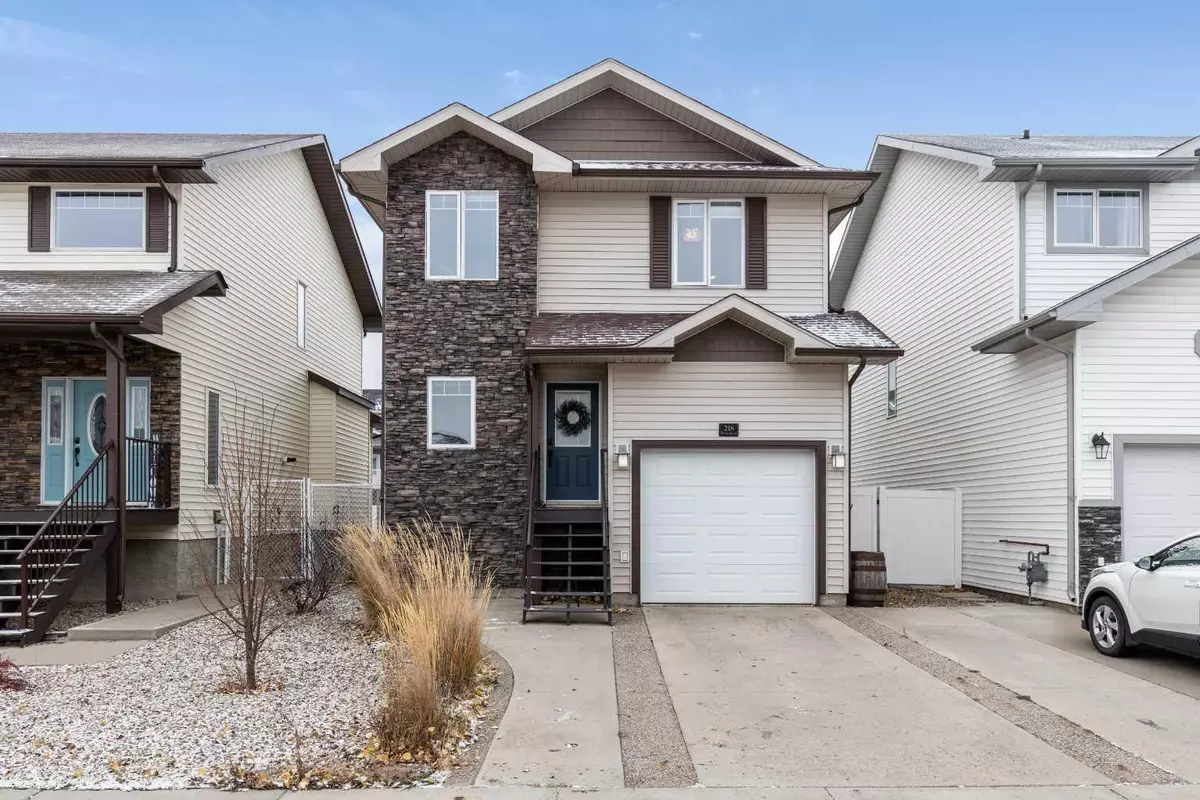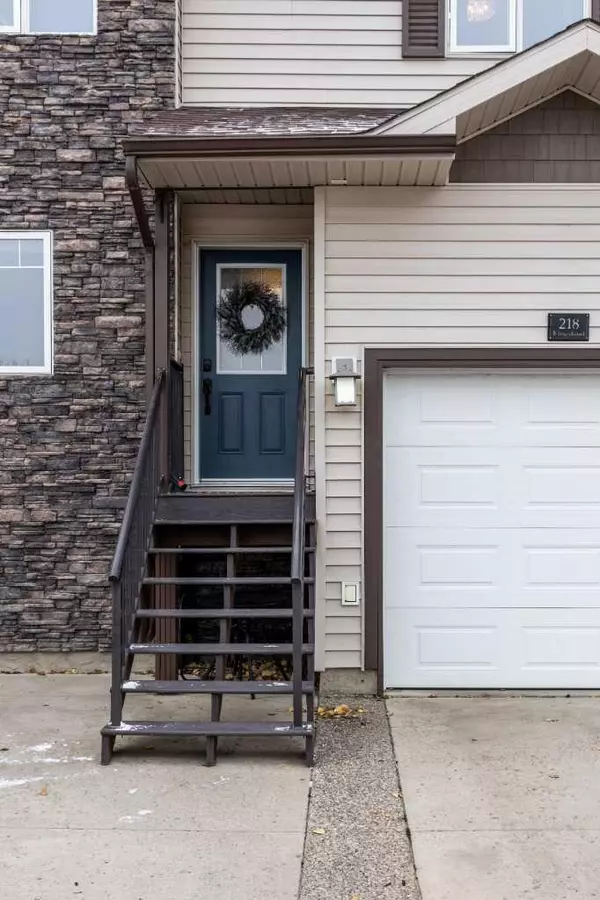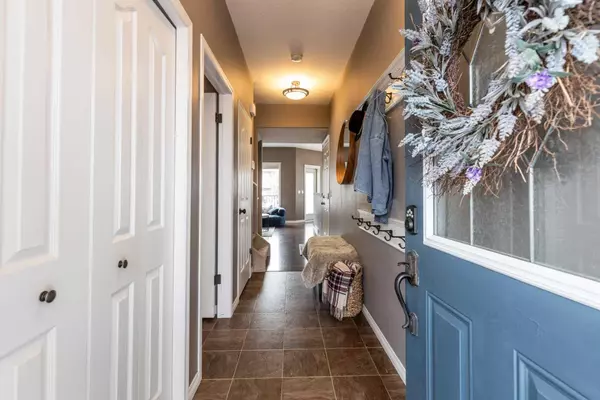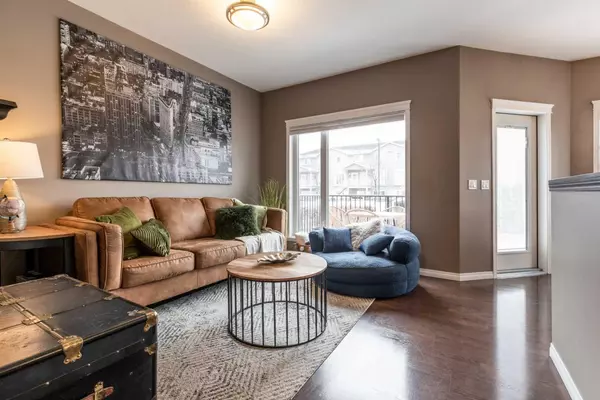$389,000
$399,900
2.7%For more information regarding the value of a property, please contact us for a free consultation.
4 Beds
4 Baths
1,443 SqFt
SOLD DATE : 12/03/2024
Key Details
Sold Price $389,000
Property Type Single Family Home
Sub Type Detached
Listing Status Sold
Purchase Type For Sale
Square Footage 1,443 sqft
Price per Sqft $269
Subdivision Southland
MLS® Listing ID A2179999
Sold Date 12/03/24
Style 2 Storey
Bedrooms 4
Full Baths 3
Half Baths 1
Originating Board Medicine Hat
Year Built 2007
Annual Tax Amount $3,028
Tax Year 2024
Lot Size 3,840 Sqft
Acres 0.09
Property Description
Welcome to this inviting family home in the heart of Southlands, where convenience meets comfort. Located close to shopping, dining, and schools, this home is perfect for those seeking easy access to daily essentials. As you step inside, you’ll find a functional layout with a half bathroom, laundry room, and access to a single-car garage that’s fully finished and equipped with electric heat, ideal for extra storage or staying warm in the winter. A closet by the front door provides handy storage for coats, shoes, and bags. Moving further into the home, the main living area features a cozy living room, dining space, and functional kitchen with plenty of cabinets and counter space. The kitchen leads to the back deck and backyard, offering outdoor space for family meals or relaxation. Upstairs, the primary bedroom includes a walk-through closet and a 4-piece ensuite. Two additional bedrooms and a full bathroom complete this level, providing the right amount of space for a growing family. The basement adds extra flexibility, with a fourth bedroom, 3-piece bathroom, and family room—a great setup for guests, teenagers, or a comfortable area to unwind together. Outside, the large backyard offers ample room for play, gardening, or gatherings. This Southlands home is practical and well-suited for a family looking for a home that covers all the essentials, with added convenience in a finished, heated garage.
Location
Province AB
County Medicine Hat
Zoning R-LD
Direction N
Rooms
Other Rooms 1
Basement Finished, Full
Interior
Interior Features See Remarks
Heating Forced Air, Natural Gas
Cooling Central Air
Flooring Carpet, Laminate, Linoleum
Appliance Other
Laundry Main Level
Exterior
Parking Features Single Garage Attached
Garage Spaces 1.0
Garage Description Single Garage Attached
Fence Fenced
Community Features Playground, Schools Nearby, Shopping Nearby, Walking/Bike Paths
Roof Type Asphalt Shingle
Porch Deck
Lot Frontage 34.44
Total Parking Spaces 3
Building
Lot Description Back Lane, Back Yard, Underground Sprinklers
Foundation Poured Concrete
Architectural Style 2 Storey
Level or Stories Two
Structure Type Stone,Vinyl Siding,Wood Frame
Others
Restrictions None Known
Tax ID 91047046
Ownership Private
Read Less Info
Want to know what your home might be worth? Contact us for a FREE valuation!

Our team is ready to help you sell your home for the highest possible price ASAP

"My job is to find and attract mastery-based agents to the office, protect the culture, and make sure everyone is happy! "






