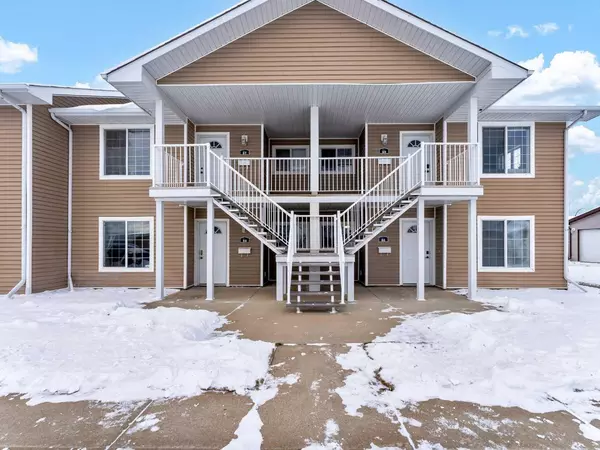$200,000
$200,000
For more information regarding the value of a property, please contact us for a free consultation.
2 Beds
1 Bath
895 SqFt
SOLD DATE : 12/06/2024
Key Details
Sold Price $200,000
Property Type Townhouse
Sub Type Row/Townhouse
Listing Status Sold
Purchase Type For Sale
Square Footage 895 sqft
Price per Sqft $223
Subdivision Northeast Crescent Heights
MLS® Listing ID A2180994
Sold Date 12/06/24
Style Townhouse
Bedrooms 2
Full Baths 1
Condo Fees $279
HOA Fees $279/mo
HOA Y/N 1
Originating Board Medicine Hat
Year Built 2005
Annual Tax Amount $1,275
Tax Year 2024
Property Description
Beautifully renovated main floor Corner unit townhouse. This unit has windows on three sides and is situated with nobody in front or behind your unit. Updates include: vinyl plank floor, appliances, quartz counter tops, paint, lighting, doorknobs, trim, toilet, bathroom vanity counter top and sink, plumbing fixtures. There are two bedrooms and one bathroom. The bathroom also hosts the front load washer and dryer with a counter top on top. The bathroom is accessible from the primary bedroom and also off the living space. The unit is very bright and has two patios. The listing agent is a licensed REALTOR® in Alberta.
Location
Province AB
County Medicine Hat
Zoning R-MD
Direction S
Rooms
Basement None
Interior
Interior Features Breakfast Bar, Ceiling Fan(s)
Heating Forced Air
Cooling Central Air
Flooring Vinyl Plank
Appliance Central Air Conditioner, Dishwasher, Dryer, Electric Range, Microwave Hood Fan, Refrigerator, Washer, Window Coverings
Laundry In Unit
Exterior
Parking Features Stall
Garage Description Stall
Fence None
Community Features Other
Amenities Available Parking
Roof Type Asphalt Shingle
Porch Patio
Lot Frontage 438.96
Total Parking Spaces 2
Building
Lot Description No Neighbours Behind
Foundation Poured Concrete, Slab
Architectural Style Townhouse
Level or Stories One
Structure Type Vinyl Siding
Others
HOA Fee Include Gas,Insurance,Maintenance Grounds,Reserve Fund Contributions,Snow Removal,Trash,Water
Restrictions Pet Restrictions or Board approval Required
Tax ID 91712352
Ownership REALTOR®/Seller; Realtor Has Interest
Pets Allowed Restrictions
Read Less Info
Want to know what your home might be worth? Contact us for a FREE valuation!

Our team is ready to help you sell your home for the highest possible price ASAP

"My job is to find and attract mastery-based agents to the office, protect the culture, and make sure everyone is happy! "






