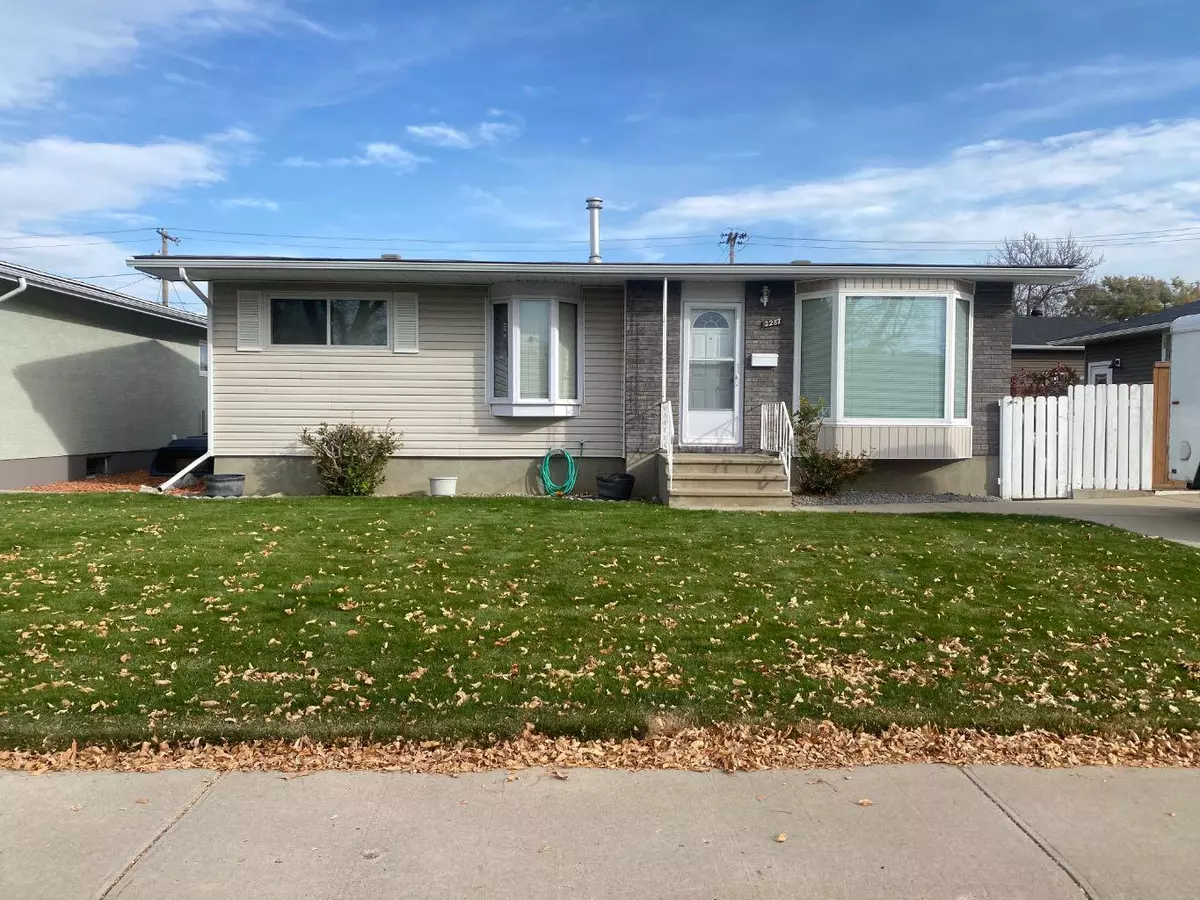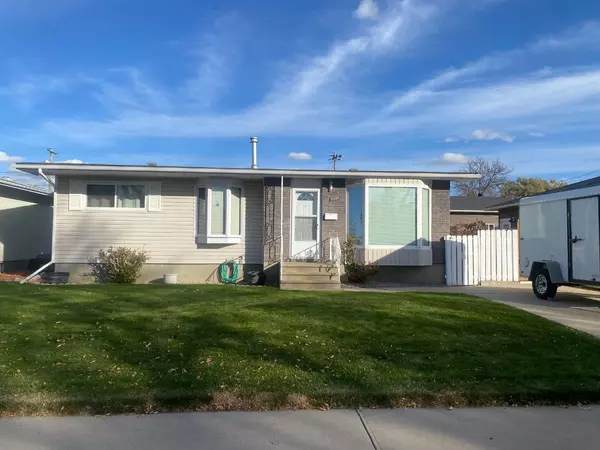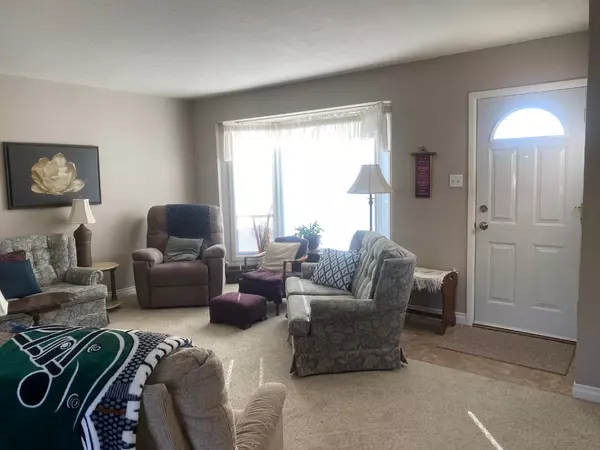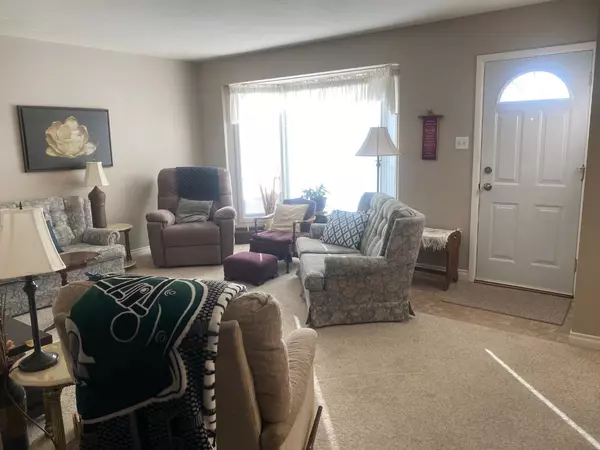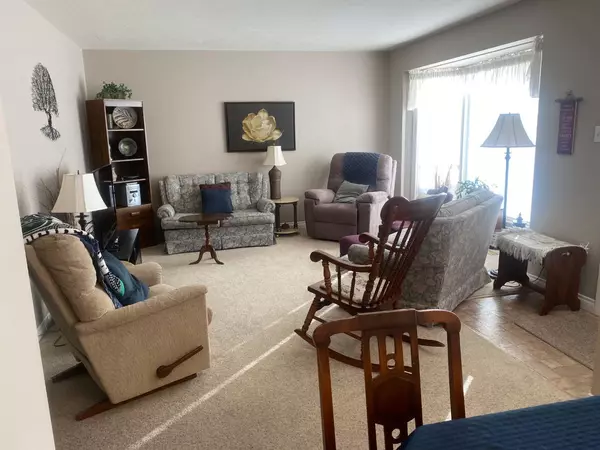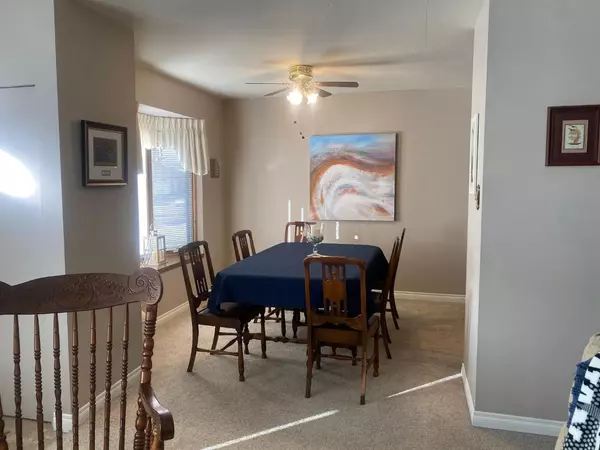$315,000
$329,000
4.3%For more information regarding the value of a property, please contact us for a free consultation.
3 Beds
2 Baths
957 SqFt
SOLD DATE : 12/06/2024
Key Details
Sold Price $315,000
Property Type Single Family Home
Sub Type Detached
Listing Status Sold
Purchase Type For Sale
Square Footage 957 sqft
Price per Sqft $329
Subdivision Crestwood-Norwood
MLS® Listing ID A2173876
Sold Date 12/06/24
Style Bungalow
Bedrooms 3
Full Baths 2
Originating Board Medicine Hat
Year Built 1964
Annual Tax Amount $2,427
Tax Year 2024
Lot Size 6,350 Sqft
Acres 0.15
Property Description
Immaculate home in desirable Crestwood location and neighbourhood. Very well maintained and upgraded throughout the years having original owners from new. This fully developed bungalow offers a stylish flair with lots of natural light fills the main floor which boasts a spacious living room, kitchen and separate dining area. Large deck leading out to a beautiful manicured yard which has a detached garage and garden area. Full appliance package included which also has Central Air and Central Vac. Close to MH Stampede Grounds, Crestwood School and Rec Centre and many other amenities. Definitely a great home waiting for a great family.
Location
Province AB
County Medicine Hat
Zoning R-LD
Direction S
Rooms
Basement Finished, Full
Interior
Interior Features Central Vacuum, No Smoking Home
Heating Forced Air
Cooling Central Air
Flooring Carpet, Linoleum
Appliance Central Air Conditioner, Dishwasher, Garage Control(s), Microwave, Refrigerator, Stove(s), Washer/Dryer
Laundry Laundry Room, Lower Level
Exterior
Parking Features Concrete Driveway, Single Garage Detached
Garage Spaces 1.0
Garage Description Concrete Driveway, Single Garage Detached
Fence Fenced
Community Features Schools Nearby, Shopping Nearby
Roof Type Asphalt Shingle
Porch Deck
Lot Frontage 15.24
Total Parking Spaces 2
Building
Lot Description Back Lane, Back Yard, Front Yard, Garden, Landscaped, Rectangular Lot
Foundation Poured Concrete
Architectural Style Bungalow
Level or Stories One
Structure Type Brick,Concrete,Vinyl Siding
Others
Restrictions None Known
Tax ID 91592160
Ownership Assign. Of Contract
Read Less Info
Want to know what your home might be worth? Contact us for a FREE valuation!

Our team is ready to help you sell your home for the highest possible price ASAP

"My job is to find and attract mastery-based agents to the office, protect the culture, and make sure everyone is happy! "

