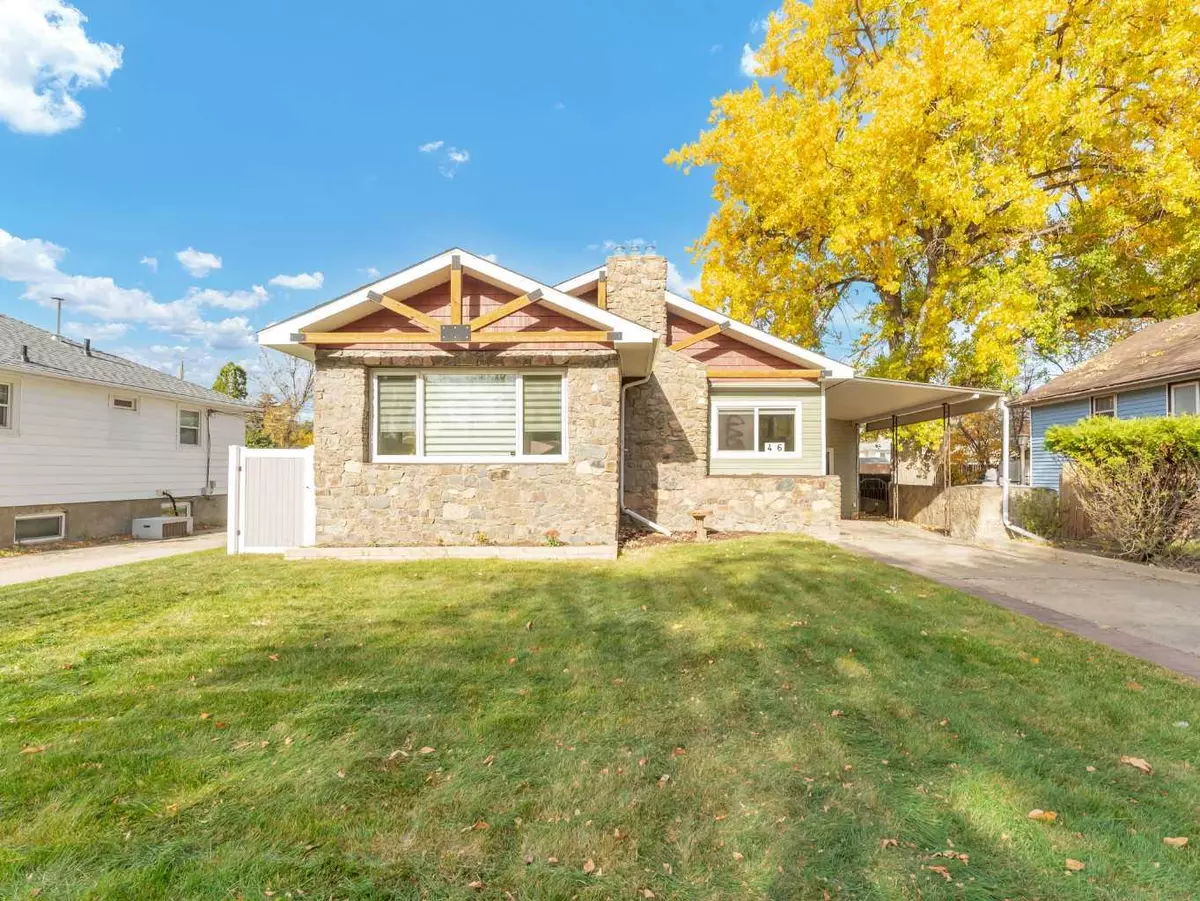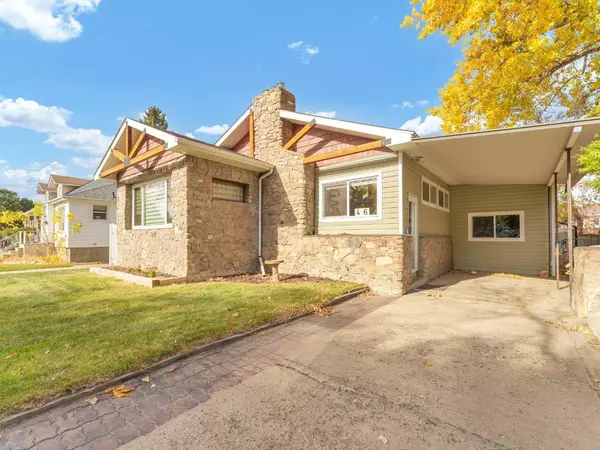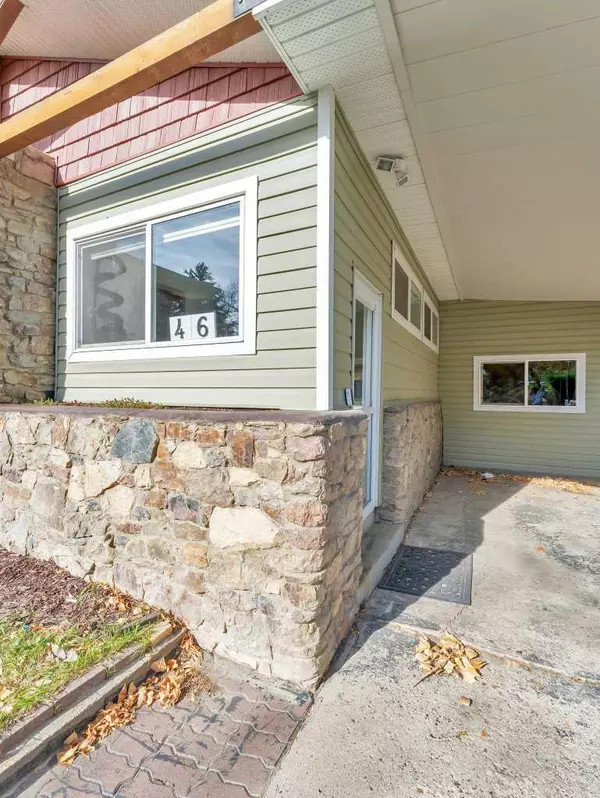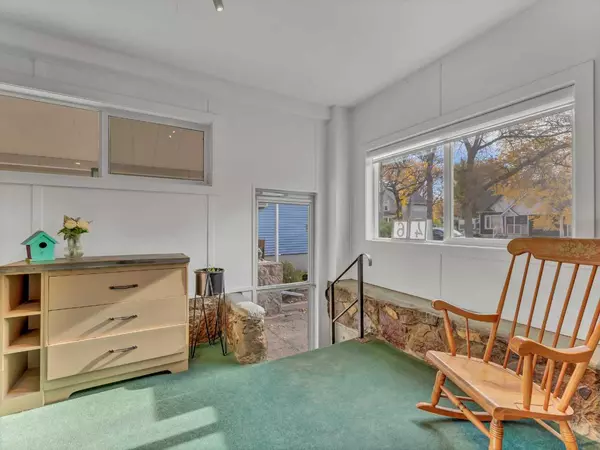$389,900
$389,900
For more information regarding the value of a property, please contact us for a free consultation.
3 Beds
2 Baths
1,072 SqFt
SOLD DATE : 12/09/2024
Key Details
Sold Price $389,900
Property Type Single Family Home
Sub Type Detached
Listing Status Sold
Purchase Type For Sale
Square Footage 1,072 sqft
Price per Sqft $363
Subdivision Se Hill
MLS® Listing ID A2180588
Sold Date 12/09/24
Style Bungalow
Bedrooms 3
Full Baths 2
Originating Board Medicine Hat
Year Built 1950
Annual Tax Amount $2,641
Tax Year 2024
Lot Size 6,501 Sqft
Acres 0.15
Property Description
This beautifully updated bungalow, centrally located on the SE Hill, offers 1072 square feet of modern living space, ideal for new owners. As you enter, you are welcomed by a charming porch with a wood-burning fireplace, perfect for cozy evenings. The spacious living room features built-in shelving and a gas fireplace with a stunning stone surround, creating a warm, inviting atmosphere. The open-concept kitchen and dining room, with sleek vinyl plank flooring throughout, boasts beautiful cabinets, concrete countertops, a stainless steel appliance package, and a convenient pantry. Down the hall, you’ll find a linen closet, two bedrooms, and a well-appointed 4-piece bathroom. The basement offers a large heated flex space, which can easily be converted into an office, den, or even a home business area, with the option to revert it to a garage. The laundry room, newly updated with vinyl flooring, is also downstairs, along with a 3-piece bathroom, another bedroom, and a spacious family room featuring a brick surround around the gas fireplace. The basement is plumbed for a wet bar and wired with a speaker system for a home theatre. The utility room adds further functionality. Outside, enjoy a large yard with a stone patio, a gas line for the BBQ, a hot tub, a shed, and a gate for RV parking. This home is in a fantastic neighborhood, close to schools, daycares, walking paths, and just a short distance from downtown.
Location
Province AB
County Medicine Hat
Zoning R-LD
Direction SE
Rooms
Basement Finished, Full
Interior
Interior Features Bookcases, Built-in Features, Ceiling Fan(s), Closet Organizers, Pantry, Storage, Vinyl Windows
Heating High Efficiency, Forced Air
Cooling Central Air
Flooring Carpet, Tile, Vinyl Plank
Fireplaces Number 2
Fireplaces Type Gas
Appliance Dishwasher, Dryer, Microwave Hood Fan, Refrigerator, Stove(s), Washer, Window Coverings
Laundry In Basement, Laundry Room
Exterior
Parking Features Attached Carport, Parking Pad, RV Access/Parking
Garage Description Attached Carport, Parking Pad, RV Access/Parking
Fence Fenced
Community Features Park, Playground, Pool, Schools Nearby, Shopping Nearby, Sidewalks, Street Lights, Walking/Bike Paths
Roof Type Asphalt Shingle
Porch Patio, Porch
Lot Frontage 50.0
Total Parking Spaces 4
Building
Lot Description Back Lane, Back Yard, Front Yard, Lawn, Landscaped, Level, Street Lighting
Foundation Poured Concrete
Architectural Style Bungalow
Level or Stories One
Structure Type Vinyl Siding,Wood Frame
Others
Restrictions None Known
Tax ID 91410577
Ownership Private
Read Less Info
Want to know what your home might be worth? Contact us for a FREE valuation!

Our team is ready to help you sell your home for the highest possible price ASAP

"My job is to find and attract mastery-based agents to the office, protect the culture, and make sure everyone is happy! "






