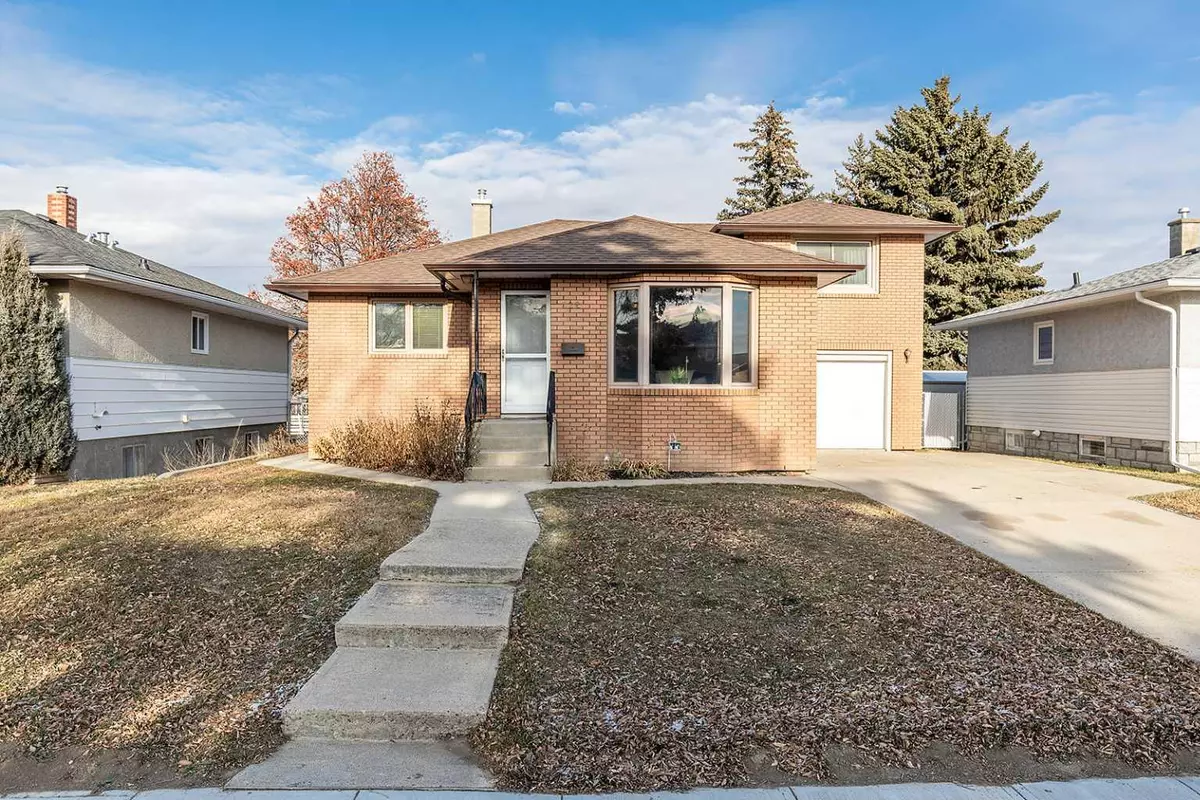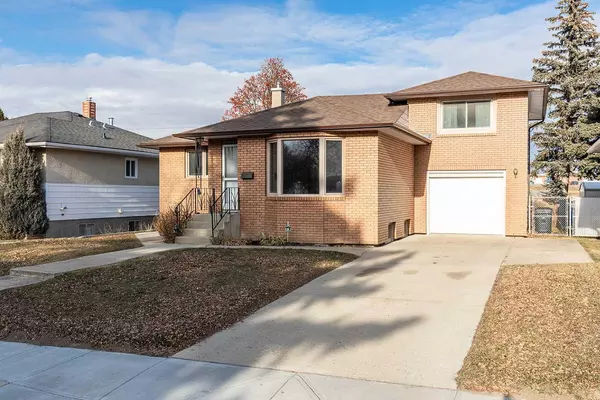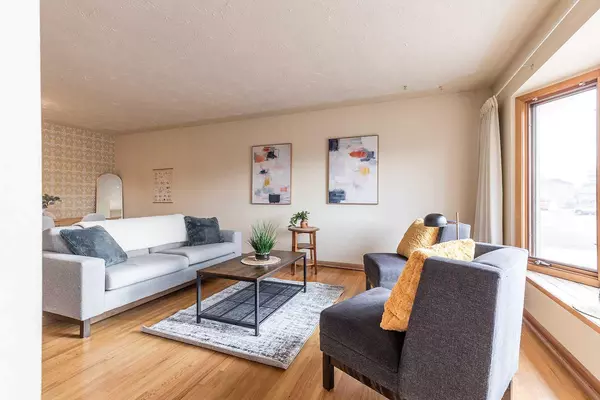$325,000
$324,900
For more information regarding the value of a property, please contact us for a free consultation.
3 Beds
2 Baths
1,264 SqFt
SOLD DATE : 12/09/2024
Key Details
Sold Price $325,000
Property Type Single Family Home
Sub Type Detached
Listing Status Sold
Purchase Type For Sale
Square Footage 1,264 sqft
Price per Sqft $257
Subdivision Sw Hill
MLS® Listing ID A2180499
Sold Date 12/09/24
Style 1 and Half Storey
Bedrooms 3
Full Baths 2
Originating Board Medicine Hat
Year Built 1956
Annual Tax Amount $2,754
Tax Year 2024
Lot Size 6,250 Sqft
Acres 0.14
Property Description
This mid-century family home is ideally located on a quiet street overlooking Ajax coulee. The first thing you will notice is the large family room windows letting in loads of natural light. Original hardwood floors throughout most of the main floor adds to the appeal. The main floor features a large living room and dining area, nice sized kitchen with brand new fridge and stove, the large primary bedroom with double closets and large 3 piece bathroom. Upstairs you will find two nice sized rooms that would be ideal for children, an office or relaxation room. The lower level has been updated with linoleum throughout, a large room for the washer and dryer and utility sink and a large mechanical room with plenty of room for storage. An additional family room and three piece bath are located in the lower level. The backyard is fully fenced and has a large garden space as well as plenty of room for the kids to play. Another bonus is that the electrical panel will be upgraded to 100 amp service prior to possession. Furnace (2019) Water Heater (2017) Shingles (2012)
Location
Province AB
County Medicine Hat
Zoning R-LD
Direction S
Rooms
Basement Finished, Full
Interior
Interior Features No Animal Home, No Smoking Home
Heating Central, Forced Air, Natural Gas
Cooling Central Air
Flooring Carpet, Hardwood, Linoleum
Appliance Central Air Conditioner, Electric Stove, Freezer, Garage Control(s), Refrigerator, Washer/Dryer, Window Coverings
Laundry In Basement
Exterior
Parking Features Concrete Driveway, Front Drive, Garage Door Opener, Garage Faces Front, Single Garage Attached
Garage Spaces 1.0
Garage Description Concrete Driveway, Front Drive, Garage Door Opener, Garage Faces Front, Single Garage Attached
Fence Fenced
Community Features Schools Nearby, Sidewalks, Walking/Bike Paths
Roof Type Asphalt Shingle
Porch None
Lot Frontage 50.0
Exposure S
Total Parking Spaces 1
Building
Lot Description Back Lane, Back Yard, Backs on to Park/Green Space, Lawn, Garden, No Neighbours Behind
Foundation Poured Concrete
Architectural Style 1 and Half Storey
Level or Stories One and One Half
Structure Type Brick,Vinyl Siding
Others
Restrictions None Known
Tax ID 91106462
Ownership Private
Read Less Info
Want to know what your home might be worth? Contact us for a FREE valuation!

Our team is ready to help you sell your home for the highest possible price ASAP

"My job is to find and attract mastery-based agents to the office, protect the culture, and make sure everyone is happy! "






